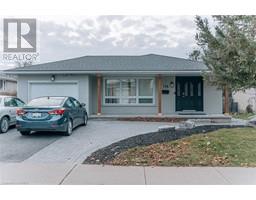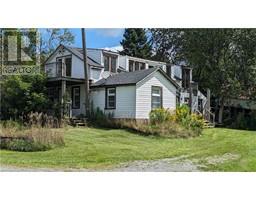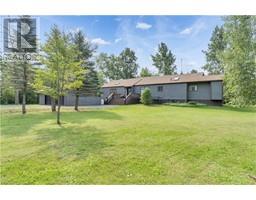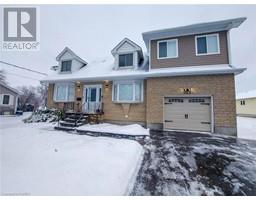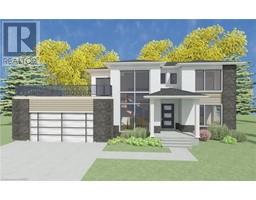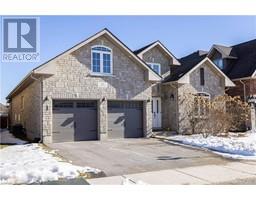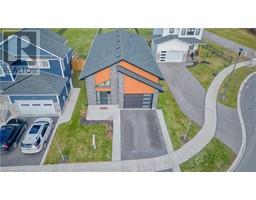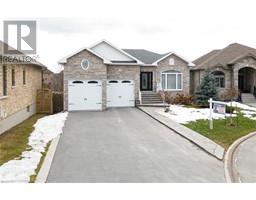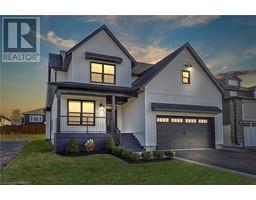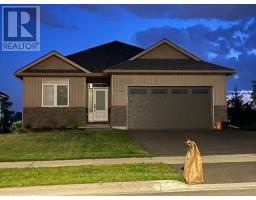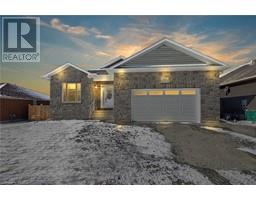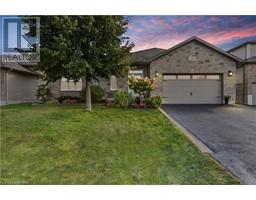15 SCHOONER Drive 13 - Kingston East (incl Barret Crt), Kingston, Ontario, CA
Address: 15 SCHOONER Drive, Kingston, Ontario
Summary Report Property
- MKT ID40535304
- Building TypeHouse
- Property TypeSingle Family
- StatusBuy
- Added12 weeks ago
- Bedrooms4
- Bathrooms3
- Area2148 sq. ft.
- DirectionNo Data
- Added On01 Feb 2024
Property Overview
Rarely Offered One-Of-A-Kind Newly Updated Home Located In One Of Kingston's Most Desirable Neighbourhoods In The East End & Situated On Arguably One Of The Best Premium Lots. Over 3000 SqFt Of Finished Space, This Perfect Family Home Offers A Large Eat-In Kitchen W/ Island, Walk-In Pantry, Open Concept Living With Soaring Ceilings, & Tons Of Natural Light Overlooking Your Backyard. Hardwood & Slate Flooring Throughout Upper Levels, Large Principal Rooms And A Fully Functional Basement With Gas Fireplace. Step Outside To Your Resort-Like Oasis Which Features A Gazebo, Pool, Hot Tub, Sauna And Stunning Sunset Views Over The Cataraqui River. Perfect For Summer Entertaining. Just A Short 2 Minute Drive To 401 & 10 Minutes To Downtown. Close Proximity To Great Schools, Shopping & Community Centres. This Home Truly Has It All!! (id:51532)
Tags
| Property Summary |
|---|
| Building |
|---|
| Land |
|---|
| Level | Rooms | Dimensions |
|---|---|---|
| Second level | 5pc Bathroom | Measurements not available |
| Bedroom | 13'6'' x 9'8'' | |
| Bedroom | 13'3'' x 9'9'' | |
| Bedroom | 11'1'' x 10'11'' | |
| 4pc Bathroom | Measurements not available | |
| Primary Bedroom | 15'9'' x 11'3'' | |
| Main level | 2pc Bathroom | Measurements not available |
| Dining room | 20'2'' x 11'2'' | |
| Kitchen | 24'5'' x 13'0'' | |
| Living room | 20'0'' x 14'6'' |
| Features | |||||
|---|---|---|---|---|---|
| Corner Site | Paved driveway | Gazebo | |||
| Sump Pump | Automatic Garage Door Opener | Attached Garage | |||
| Dishwasher | Dryer | Freezer | |||
| Garburator | Refrigerator | Stove | |||
| Washer | Range - Gas | Microwave Built-in | |||
| Wine Fridge | Hot Tub | Central air conditioning | |||













































