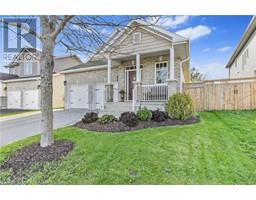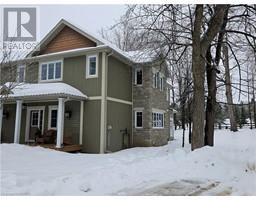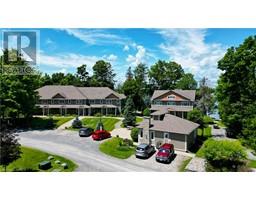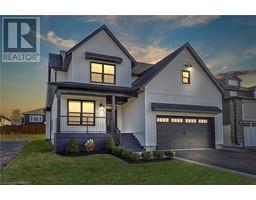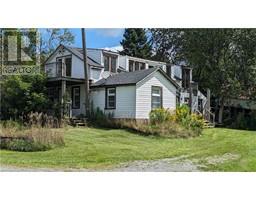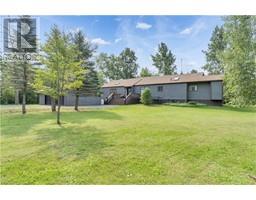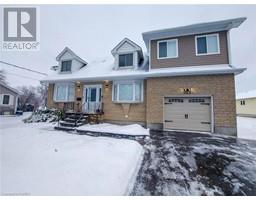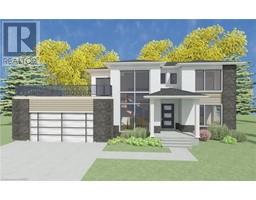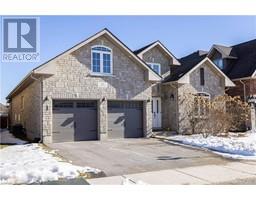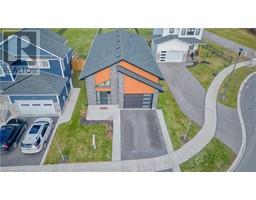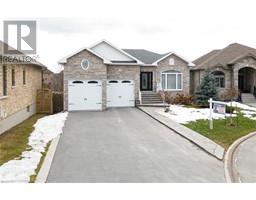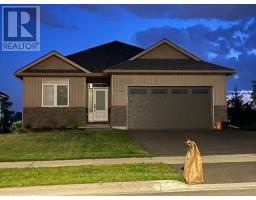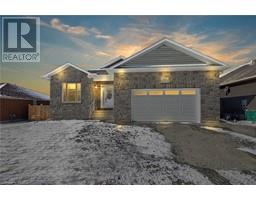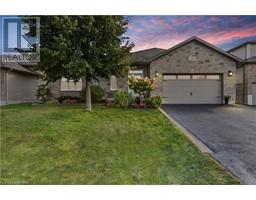1508 CRIMSON Crescent 42 - City Northwest, Kingston, Ontario, CA
Address: 1508 CRIMSON Crescent, Kingston, Ontario
Summary Report Property
- MKT ID40536176
- Building TypeHouse
- Property TypeSingle Family
- StatusBuy
- Added12 weeks ago
- Bedrooms3
- Bathrooms3
- Area1454 sq. ft.
- DirectionNo Data
- Added On02 Feb 2024
Property Overview
Mint condition 3 bedroom 4 bath single family home ideally located in popular Woodhaven, just steps to parks, schools and close to all amenities. This CARCO built, Delany model features over 2000sqft of finished living area. The Delany model is popular for it’s main floor office, vaulted ceiling in the living room dining room area, open concept kitchen with island and main floor laundry with interior entrance to the garage. Hardwood and Tile floors throughout the main floor with detailed custom trim, columns and wainscotting. The wood staircase leads you upstairs to a carpet-free 3 bedrooms, a spacious principal with 3 piece ensuite and walk-In closet; two other good size bedrooms and 4 piece bathroom. The lower level features a finished recreation room with an eco friendly electric fireplace, den, storage room and 2 piece bath with rough-in for a shower if desired. Work from home? Both Bell and Cogeco fiber connections have already been installed into the home with ethernet jacks wired throughout. The rear yard is fenced with a deck, patio, walkways, stone landscaping and newly planted trees to ensure natural privacy. Pride of ownership is evident! (id:51532)
Tags
| Property Summary |
|---|
| Building |
|---|
| Land |
|---|
| Level | Rooms | Dimensions |
|---|---|---|
| Second level | 3pc Bathroom | 5'1'' x 8'0'' |
| 4pc Bathroom | 8'2'' x 6'2'' | |
| Bedroom | 8'11'' x 12'8'' | |
| Bedroom | 11'6'' x 9'7'' | |
| Primary Bedroom | 11'1'' x 12'8'' | |
| Basement | 2pc Bathroom | 5'1'' x 8'0'' |
| Recreation room | 20'7'' x 11'7'' | |
| Main level | Laundry room | 5'3'' x 7'4'' |
| Living room | 10'11'' x 14'1'' | |
| Office | 8'9'' x 8'0'' | |
| Dining room | 10'11'' x 8'5'' | |
| Kitchen | 11'10'' x 8'5'' |
| Features | |||||
|---|---|---|---|---|---|
| Conservation/green belt | Paved driveway | Automatic Garage Door Opener | |||
| Attached Garage | Dishwasher | Dryer | |||
| Refrigerator | Water meter | Washer | |||
| Microwave Built-in | Window Coverings | Garage door opener | |||
| Central air conditioning | |||||















































