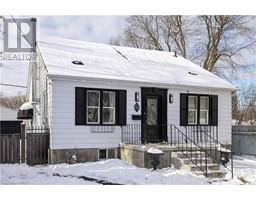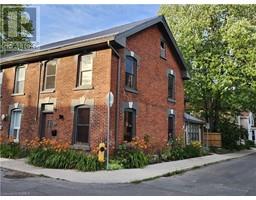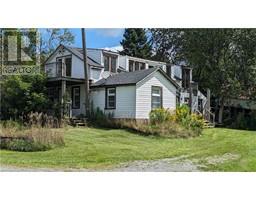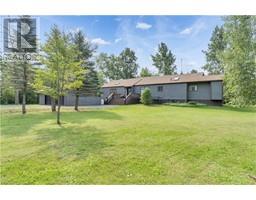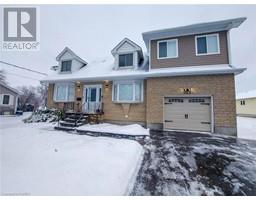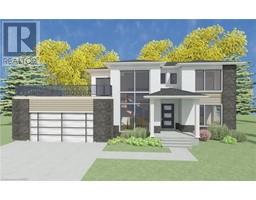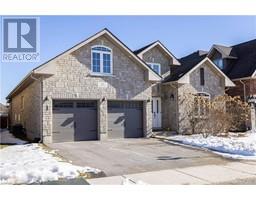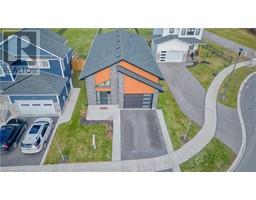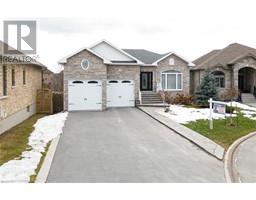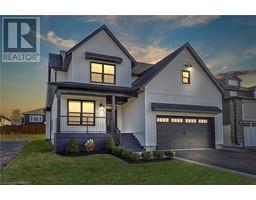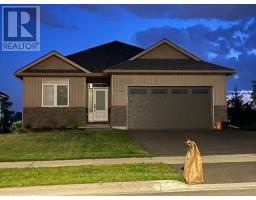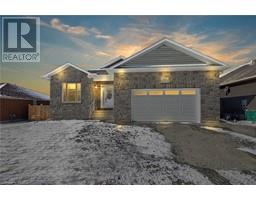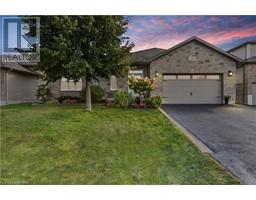1927 HWY 2 E 11 - Kingston East (incl CFB Kingston), Kingston, Ontario, CA
Address: 1927 HWY 2 E, Kingston, Ontario
Summary Report Property
- MKT ID40537082
- Building TypeHouse
- Property TypeSingle Family
- StatusBuy
- Added12 weeks ago
- Bedrooms3
- Bathrooms2
- Area1848 sq. ft.
- DirectionNo Data
- Added On05 Feb 2024
Property Overview
You stand before the windows of the splendid living room at the back of this 1940s waterfront home, looking over the near-acre of long lawns and old trees and wild perennial gardens that tumble down to the St Lawrence River, and the fireplace roars away at your back in a way that evokes an old castle guarding the international border. There is a wall of books too, though nothing described in their pages would feel any more grand. International treaties should be hammered out in this room. The front of the house is more intimate, a thick-walled cottage, a series of reception rooms with painted wooden floors and lifted from deep forest, a spot you’d expect to find surrounded by dry stone walls and Dartmoor’s wild horses. There are 1 1/2 baths and three bedrooms, though the third bedroom would make a better office, a private corner in which to hide and write your novel (on days you can’t be bothered to make the hike down to the waterfront studio). There is a woodstove next to the country kitchen and a couple of armchairs you’ll want to keep, so perfectly situated are they. There is a shaded deck behind the house on which to reflect, and a laundry room, just so you can begrudge that chores are even a thing. The views from absolutely everywhere are of Treasure island and Howe, and remind you in postcard ways that Kingston’s downtown core is barely a ten-minute drive. (id:51532)
Tags
| Property Summary |
|---|
| Building |
|---|
| Land |
|---|
| Level | Rooms | Dimensions |
|---|---|---|
| Second level | 2pc Bathroom | 5'3'' x 4'8'' |
| Primary Bedroom | 16'3'' x 15'11'' | |
| Main level | 4pc Bathroom | 10'11'' x 4'11'' |
| Laundry room | 12'10'' x 5'3'' | |
| Bedroom | 11'7'' x 9'3'' | |
| Bedroom | 9'3'' x 8'2'' | |
| Dining room | 16'1'' x 9'2'' | |
| Kitchen | 12'7'' x 12'0'' | |
| Library | 15'3'' x 7'2'' | |
| Living room | 23'2'' x 17'0'' |
| Features | |||||
|---|---|---|---|---|---|
| Southern exposure | Country residential | Attached Garage | |||
| Dishwasher | Dryer | Freezer | |||
| Refrigerator | Stove | Washer | |||
| None | |||||




















































