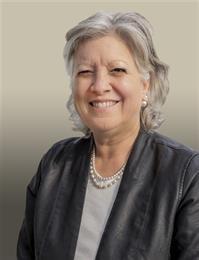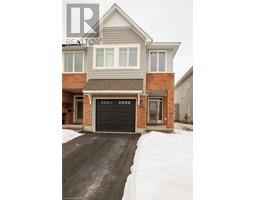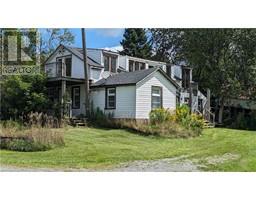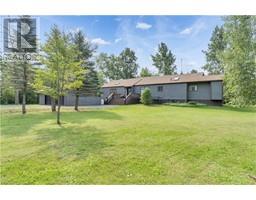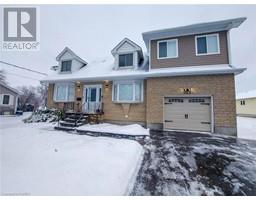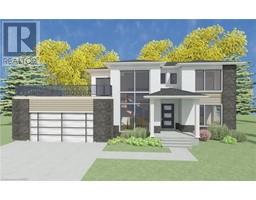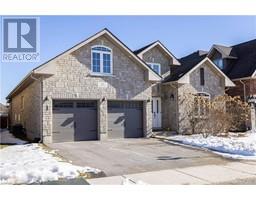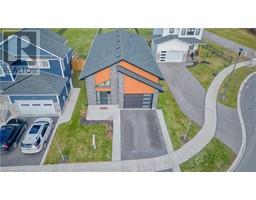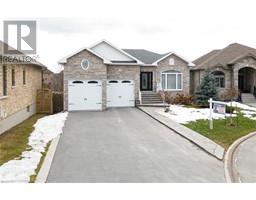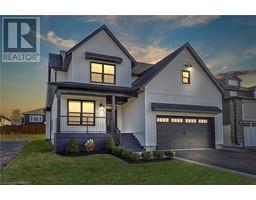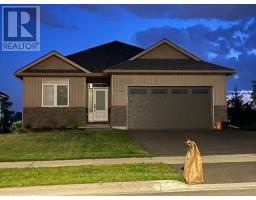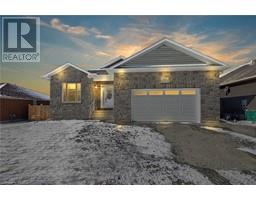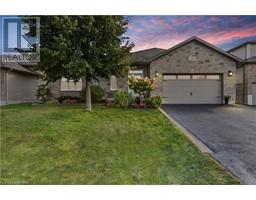2447 MIDDLE Road 11 - Kingston East (incl CFB Kingston), Kingston, Ontario, CA
Address: 2447 MIDDLE Road, Kingston, Ontario
Summary Report Property
- MKT ID40537989
- Building TypeHouse
- Property TypeSingle Family
- StatusBuy
- Added11 weeks ago
- Bedrooms3
- Bathrooms3
- Area1248 sq. ft.
- DirectionNo Data
- Added On07 Feb 2024
Property Overview
Welcome to country living in the city! This lovely family home is situated on a beautiful 2.7 acre lot with plenty of room for the pets and family to enjoy! The house itself is a bright, welcoming 3 bedroom, 2.5 bath bungalow with an eat-in kitchen with lots of storage space and access to the back deck and patio via the garden doors. An added feature is the main floor laundry room. The basement has a spacious rec room and play area, a good sized den and an updated 3-piece bath. There's also plenty of storage in the basement area. There are many bonuses with this home! The Generlink power backup connection is a great asset to have in the event of a power outage. The three car detached garage provides room for cars, toys and lots of extra storage. Garden beds are ready for spring planting! And, don't forget about the 28 foot above-ground pool located in its own fenced area of the yard, surrounded by a cedar deck and railing! Enjoy the vistas from your back deck and the beautiful surrounding and gardens and mature trees. This home is ready for new owners and new memories! (id:51532)
Tags
| Property Summary |
|---|
| Building |
|---|
| Land |
|---|
| Level | Rooms | Dimensions |
|---|---|---|
| Basement | 3pc Bathroom | 6'3'' x 6'3'' |
| Den | 13'7'' x 11'10'' | |
| Other | 16'4'' x 11'10'' | |
| Recreation room | 24'11'' x 16'3'' | |
| Main level | 2pc Bathroom | 7'6'' x 2'7'' |
| Laundry room | 8'10'' x 7'3'' | |
| 4pc Bathroom | 8'8'' x 7'5'' | |
| Bedroom | 9'11'' x 8'2'' | |
| Bedroom | 12'3'' x 9'6'' | |
| Primary Bedroom | 12'1'' x 12'1'' | |
| Living room | 18'11'' x 12'1'' | |
| Eat in kitchen | 20'7'' x 12'0'' |
| Features | |||||
|---|---|---|---|---|---|
| Crushed stone driveway | Country residential | Gazebo | |||
| Sump Pump | Automatic Garage Door Opener | Detached Garage | |||
| Dishwasher | Dryer | Refrigerator | |||
| Stove | Water softener | Washer | |||
| Microwave Built-in | Window Coverings | Garage door opener | |||
| Central air conditioning | |||||
















































