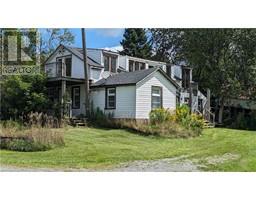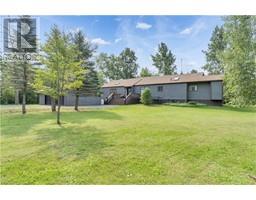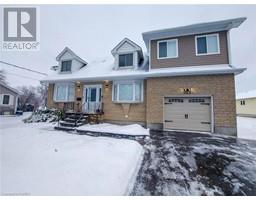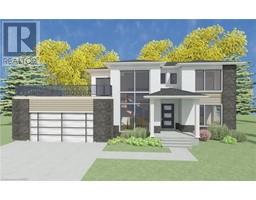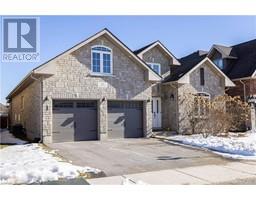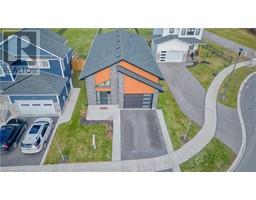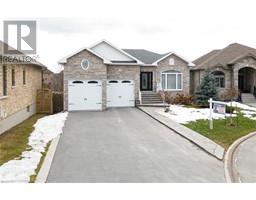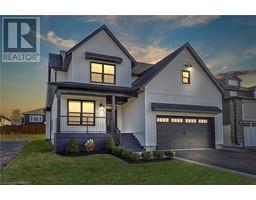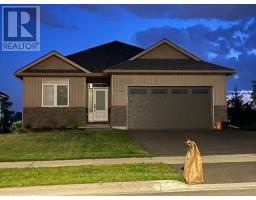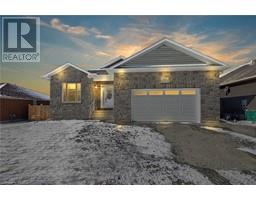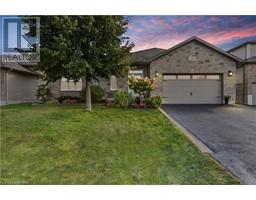27 SUNNY ACRES Road 28 - City Southwest, Kingston, Ontario, CA
Address: 27 SUNNY ACRES Road, Kingston, Ontario
Summary Report Property
- MKT ID40535275
- Building TypeHouse
- Property TypeSingle Family
- StatusBuy
- Added12 weeks ago
- Bedrooms3
- Bathrooms1
- Area1553 sq. ft.
- DirectionNo Data
- Added On31 Jan 2024
Property Overview
Incredible opportunity in Kingston, ON! This renovated 3-bedroom, 1-bathroom bungalow is sure to impress. With a generous living area of 1553.61 sq. ft., it's the perfect family haven! This gem features an extensive list of updates, including a completely renovated main floor ensuring every inch of the house is put to good use. The kitchen showcases gorgeous stone countertops that can handle all your meal-prep needs. Not to mention, the main floor wiring and lighting have been upgraded further enhancing the home's modern appeal. Step outside to a deep lot where a verdant, fenced yard awaits. The lovely landscaping guarantees beauty in every corner, and ample decking options provide the perfect setting for those lovely summer BBQs! The property also boasts a shed - a handy spot for storing tools and garden essentials or an additional hang out! But there's more! The bungalow features a new addition with high ceilings, letting in an abundance of natural light. A main floor laundry area for added convenience and a steamy hot tub for those days when you just need to relax and unwind. Located in a nice neighborhood, this property offers the best of both worlds - a tranquil setting and close proximity to all local amenities. It's the perfect place to call home! Call today to book your private viewing! (id:51532)
Tags
| Property Summary |
|---|
| Building |
|---|
| Land |
|---|
| Level | Rooms | Dimensions |
|---|---|---|
| Second level | Bedroom | 10'11'' x 13'5'' |
| Bedroom | 9'5'' x 13'3'' | |
| Main level | Primary Bedroom | 19'1'' x 10'10'' |
| Family room | 19'3'' x 18'2'' | |
| Laundry room | 7'7'' x 7'1'' | |
| Kitchen | 9'6'' x 15'3'' | |
| 4pc Bathroom | Measurements not available | |
| Foyer | 7'11'' x 10'8'' | |
| Dining room | 16'2'' x 11'8'' |
| Features | |||||
|---|---|---|---|---|---|
| Dryer | Refrigerator | Stove | |||
| Washer | Hot Tub | Central air conditioning | |||


































