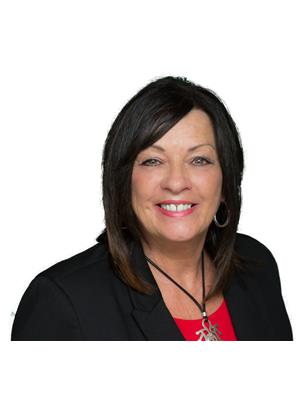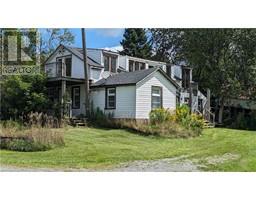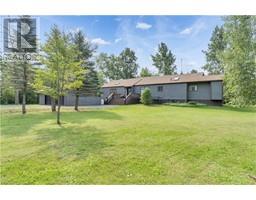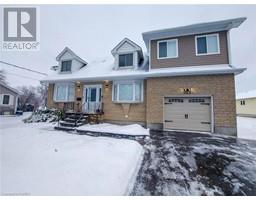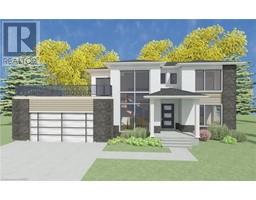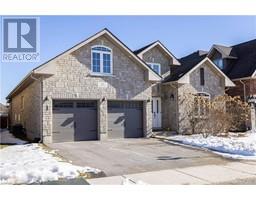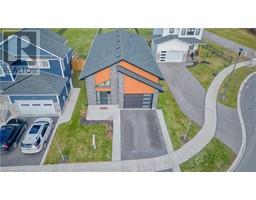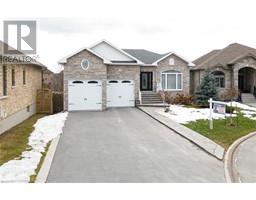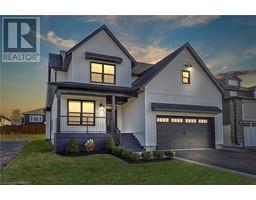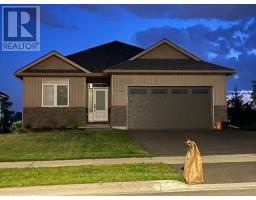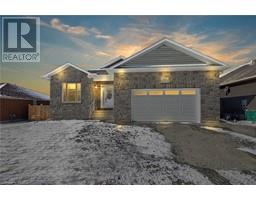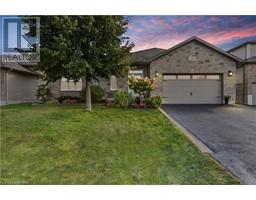2935 FRONTENAC Road 47 - Frontenac South, Kingston, Ontario, CA
Address: 2935 FRONTENAC Road, Kingston, Ontario
Summary Report Property
- MKT ID40538608
- Building TypeHouse
- Property TypeSingle Family
- StatusBuy
- Added11 weeks ago
- Bedrooms3
- Bathrooms3
- Area1585 sq. ft.
- DirectionNo Data
- Added On07 Feb 2024
Property Overview
The possibilities are endless! See for yourself! From the moment you lay eyes on this spacious 3+1 bedroom, 3 full bath elevated bungalow you’ll see the amazing potential offered here. At 1585 square feet on the main floor and a mostly finished lower level you have over 2514 square feet of finished living space! You’ll also find 3 spacious bedrooms, an extra large modern main floor bathroom, a very roomy granite kitchen, a huge rec-room with an extra long built-in bar and a large den on the lower level with a full bathroom completes the picture. This lovely home also features an extra tall 2 car garage, a double car paved laneway, a propane furnace, a newer roof and tons of space on 1.654 acres to enjoy. All this and only 15 minutes to downtown Kingston makes this a great opportunity. Don’t delay! (id:51532)
Tags
| Property Summary |
|---|
| Building |
|---|
| Land |
|---|
| Level | Rooms | Dimensions |
|---|---|---|
| Lower level | 3pc Bathroom | 9'9'' x 4'9'' |
| Den | 14'7'' x 13'2'' | |
| Recreation room | 44'5'' x 12'10'' | |
| Main level | 3pc Bathroom | 7'6'' x 4'0'' |
| Mud room | 12'11'' x 9'7'' | |
| Laundry room | 10'5'' x 4'8'' | |
| 4pc Bathroom | 13'8'' x 6'8'' | |
| Bedroom | 11'7'' x 9'10'' | |
| Bedroom | 11'11'' x 9'10'' | |
| Primary Bedroom | 13'8'' x 12'8'' | |
| Kitchen/Dining room | 14'2'' x 20'0'' | |
| Living room | 15'6'' x 11'11'' |
| Features | |||||
|---|---|---|---|---|---|
| Paved driveway | Country residential | Attached Garage | |||
| Dishwasher | Dryer | Washer | |||
| Garage door opener | None | ||||



















































