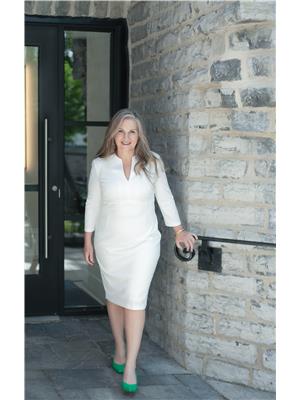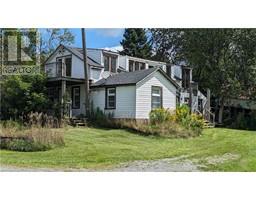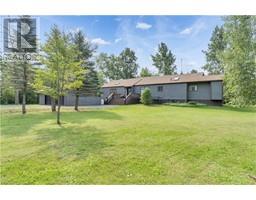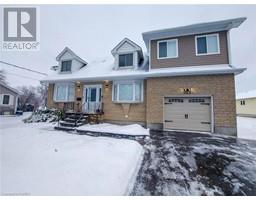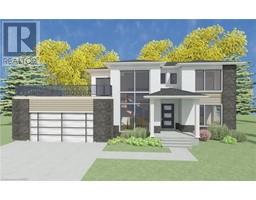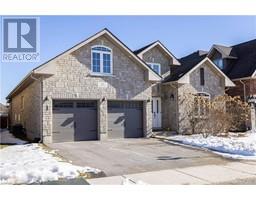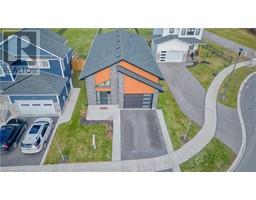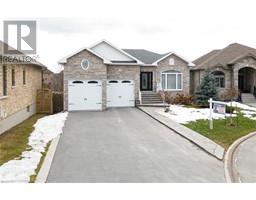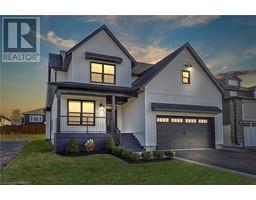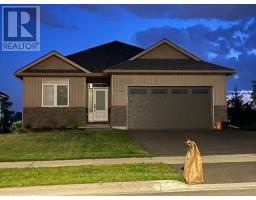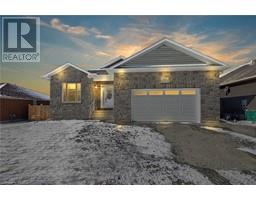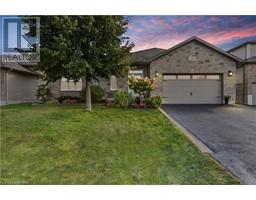301 KING Street W 14 - Central City East, Kingston, Ontario, CA
Address: 301 KING Street W, Kingston, Ontario
6 Beds2 Baths1955 sqftStatus: Buy Views : 761
Price
$997,000
Summary Report Property
- MKT ID40538246
- Building TypeHouse
- Property TypeSingle Family
- StatusBuy
- Added11 weeks ago
- Bedrooms6
- Bathrooms2
- Area1955 sq. ft.
- DirectionNo Data
- Added On07 Feb 2024
Property Overview
Craftsman style home in a prime location offering convenience and charm. Situated on a huge lot with mature trees. One of the highlights of this home is its proximity to the Gord Downie Pier, Queens, KGH and the Tett. Inside you will find bright principal rooms with huge windows. The eat-in kitchen with plenty of cabinets and an enclosed back porch. 3 bedrooms on the main floor, a four-piece bathroom and 3 bedrooms on the second floor and a 2-piece bathroom. Potential to be a 7-bedroom home. The unfinished basement offers loads of storage space and a walk-up entrance providing easy access to the rear yard. Enjoy the water views from the front covered porch. Parking for two cars. Highly sought-after area known as Williamsville. (id:51532)
Tags
| Property Summary |
|---|
Property Type
Single Family
Building Type
House
Storeys
1.5
Square Footage
1955.0000
Subdivision Name
14 - Central City East
Title
Freehold
Land Size
under 1/2 acre
| Building |
|---|
Bedrooms
Above Grade
6
Bathrooms
Total
6
Partial
1
Interior Features
Appliances Included
Refrigerator, Stove, Washer
Basement Type
Full (Unfinished)
Building Features
Foundation Type
Poured Concrete
Style
Detached
Square Footage
1955.0000
Structures
Porch
Heating & Cooling
Cooling
None
Heating Type
Forced air, Radiant heat
Utilities
Utility Type
Electricity(Available),Natural Gas(Available),Telephone(Available)
Utility Sewer
Municipal sewage system
Water
Municipal water
Exterior Features
Exterior Finish
Brick
Parking
Total Parking Spaces
2
| Land |
|---|
Other Property Information
Zoning Description
UR5
| Level | Rooms | Dimensions |
|---|---|---|
| Second level | 2pc Bathroom | 5'6'' x 3'7'' |
| Bedroom | 9'2'' x 12'10'' | |
| Bedroom | 11'2'' x 12'6'' | |
| Bedroom | 11'11'' x 14'1'' | |
| Lower level | Other | 8'4'' x 6'0'' |
| Storage | 4'9'' x 10'0'' | |
| Utility room | 12'9'' x 29'11'' | |
| Laundry room | 13'3'' x 26'3'' | |
| Main level | Bedroom | 10'7'' x 10'1'' |
| Bedroom | 12'0'' x 10'9'' | |
| Bedroom | 10'10'' x 10'6'' | |
| 3pc Bathroom | 8'4'' x 5'7'' | |
| Mud room | 8'8'' x 6'9'' | |
| Kitchen | 11'11'' x 12'3'' | |
| Dining room | 13'3'' x 14'7'' | |
| Living room | 13'4'' x 12'6'' |
| Features | |||||
|---|---|---|---|---|---|
| Refrigerator | Stove | Washer | |||
| None | |||||




























