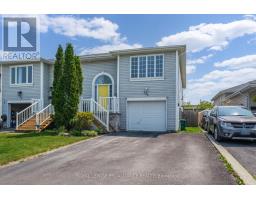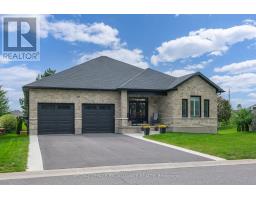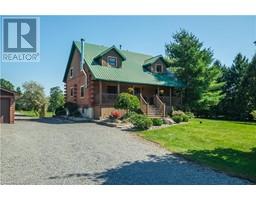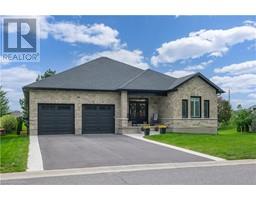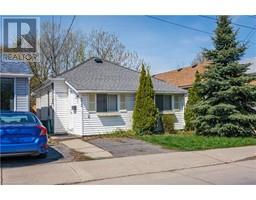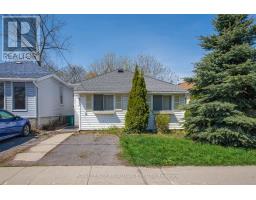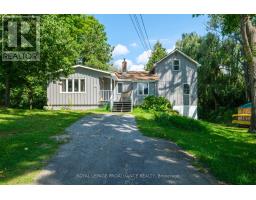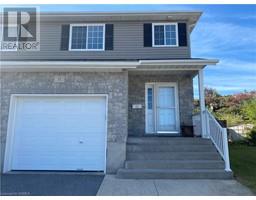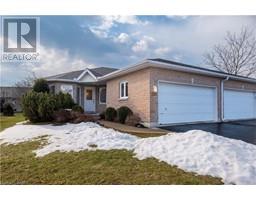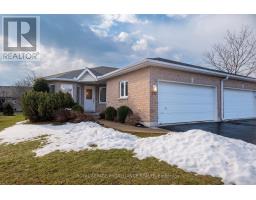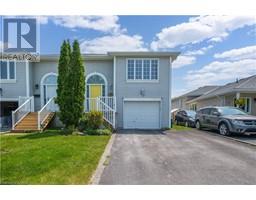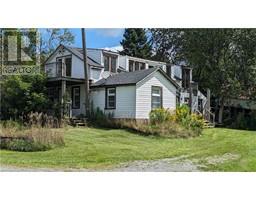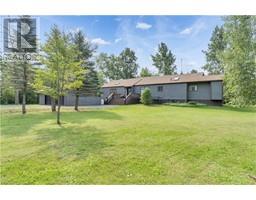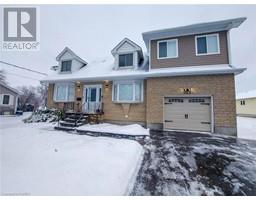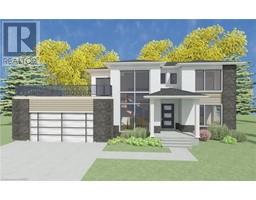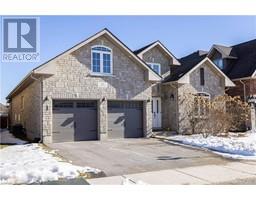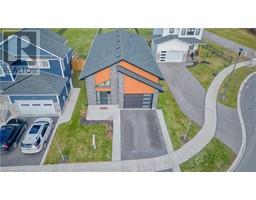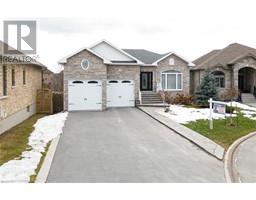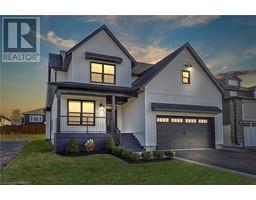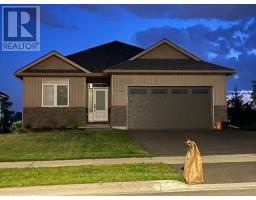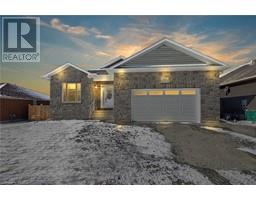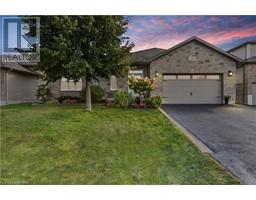32 KARLEE CRT, Kingston, Ontario, CA
Address: 32 KARLEE CRT, Kingston, Ontario
Summary Report Property
- MKT IDX8050282
- Building TypeHouse
- Property TypeSingle Family
- StatusBuy
- Added11 weeks ago
- Bedrooms3
- Bathrooms3
- Area0 sq. ft.
- DirectionNo Data
- Added On07 Feb 2024
Property Overview
Introducing this beautiful semi-detached home sitting on one of the largest lots on a quiet cul-de-sac. On the main floor is the wonderful open concept kitchen, fully equipped with appliances, a kitchen island & breakfast bar, connected to the living & dining room permitting ample amount of natural light. The sliding glass patio doors take you to the amazing outdoor space that offers a massive deck, overlooking the deep fully fenced backyard with no rear neighbors, which includes a generously sized storage shed. A 2pc bathroom, a laundry room & inside entry to the single car garage, complete the main level. Moving upstairs you will find the spacious primary bedroom with a sizable walk-in closet & cheater access to the 4pc bathroom featuring quartz counter tops & a jetted soaker tub. 2 additional well-proportioned bedrooms finish off the second floor. The fully finished basement is host to an additional 2pc bath & rec room, along with an abundance of storage space.**** EXTRAS **** This attractive home is in a prime location that puts you near schools, parks, as well as quick access to the 401, Downtown Kingston, & CFB Kingston by means of the new Third (Waaban) Crossing Bridge. (id:51532)
Tags
| Property Summary |
|---|
| Building |
|---|
| Level | Rooms | Dimensions |
|---|---|---|
| Second level | Bedroom | 3.35 m x 3.02 m |
| Bedroom | 3.02 m x Measurements not available | |
| Primary Bedroom | 3.66 m x 3.91 m | |
| Bathroom | 2.44 m x 3.91 m | |
| Basement | Recreational, Games room | 3.3 m x 7.77 m |
| Bathroom | 1.42 m x 1.96 m | |
| Main level | Living room | 3.4 m x 3.17 m |
| Kitchen | 3.4 m x 2.95 m | |
| Dining room | 2.77 m x 3.71 m | |
| Bathroom | 1.42 m x 1.96 m |
| Features | |||||
|---|---|---|---|---|---|
| Attached Garage | Central air conditioning | ||||


































