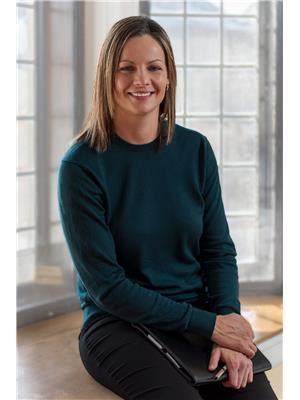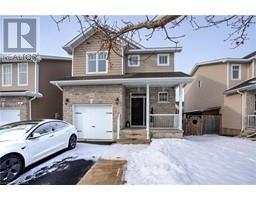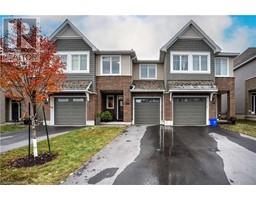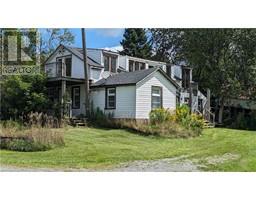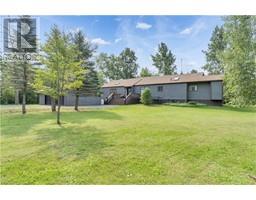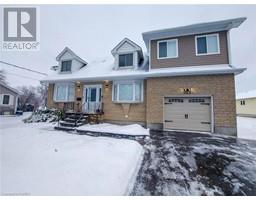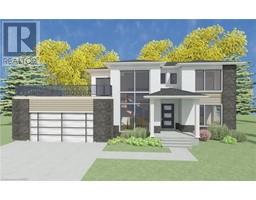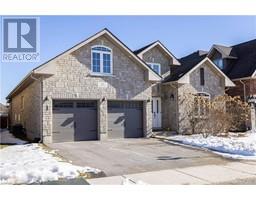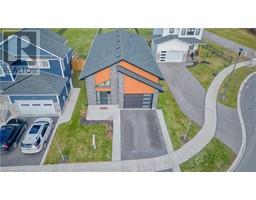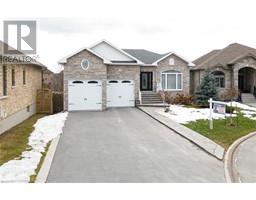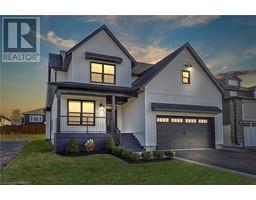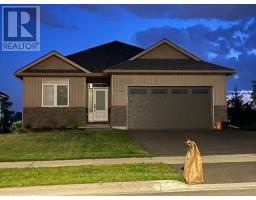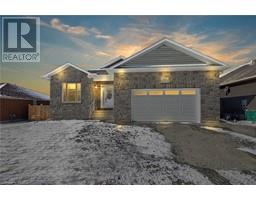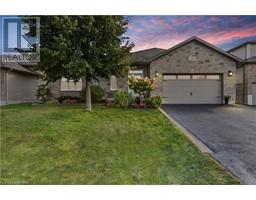40 GREY Street 22 - East of Sir John A. Blvd, Kingston, Ontario, CA
Address: 40 GREY Street, Kingston, Ontario
Summary Report Property
- MKT ID40534747
- Building TypeHouse
- Property TypeSingle Family
- StatusBuy
- Added11 weeks ago
- Bedrooms3
- Bathrooms2
- Area1112 sq. ft.
- DirectionNo Data
- Added On05 Feb 2024
Property Overview
Welcome to 40 Grey Street in the Kingscourt neighbourhood. This 3 Bedroom, 2 Full Bathroom 1.5 storey home is located close to the Memorial Centre Market, Dog Park and Pool and a short drive from Downtown Kingston. As you step inside, you will appreciate the bright living area with hardwood flooring and plenty of room for rest and relaxation. At the back you will find a large eat-in kitchen with laundry area and access to the backyard. On the main level, you will also find two bedrooms with large windows and access to a 4pc bathroom. Ascend to the upper level and discover a large bedroom with extra den space, offering privacy and comfort, complete with a convenient 3-piece bathroom. Outside, the property offers plenty of parking and a detached garage and shed, providing ample storage space for tools, equipment, or recreational items. This property is great for first-time home buyers or investors and offers a flexible closing date, allowing you to transition smoothly into your new home. Come check it out today! (id:51532)
Tags
| Property Summary |
|---|
| Building |
|---|
| Land |
|---|
| Level | Rooms | Dimensions |
|---|---|---|
| Second level | 3pc Bathroom | Measurements not available |
| Primary Bedroom | 11'5'' x 14'5'' | |
| Main level | 4pc Bathroom | Measurements not available |
| Bedroom | 9'4'' x 11'6'' | |
| Bedroom | 8'1'' x 11'9'' | |
| Kitchen/Dining room | 12'7'' x 11'3'' | |
| Living room | 11'7'' x 17'0'' |
| Features | |||||
|---|---|---|---|---|---|
| Detached Garage | Dishwasher | Dryer | |||
| Refrigerator | Stove | Washer | |||
| Microwave Built-in | Window Coverings | Window air conditioner | |||

































