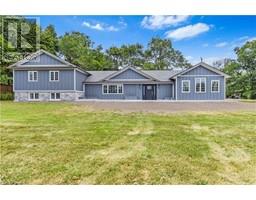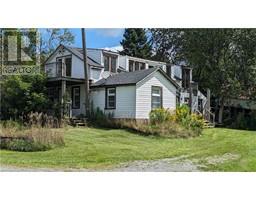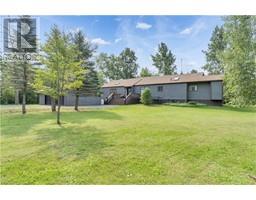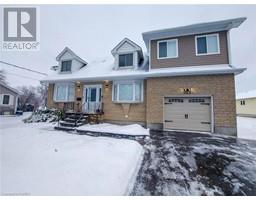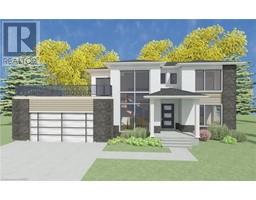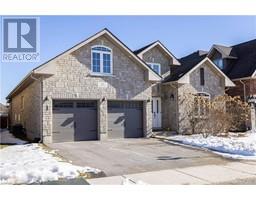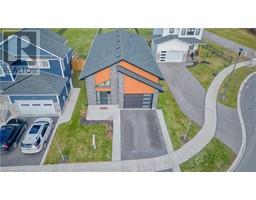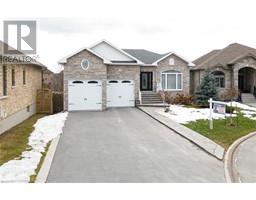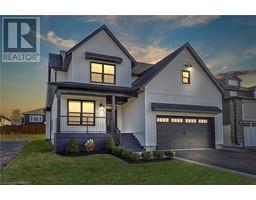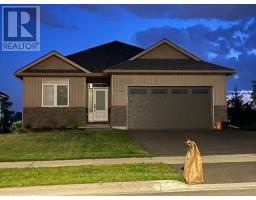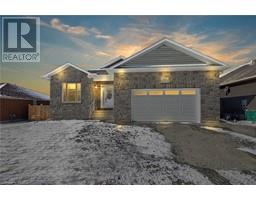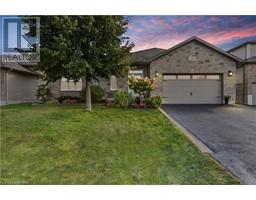56 KENSINGTON Avenue 14 - Central City East, Kingston, Ontario, CA
Address: 56 KENSINGTON Avenue, Kingston, Ontario
Summary Report Property
- MKT ID40538379
- Building TypeHouse
- Property TypeSingle Family
- StatusBuy
- Added11 weeks ago
- Bedrooms4
- Bathrooms5
- Area3678 sq. ft.
- DirectionNo Data
- Added On07 Feb 2024
Property Overview
This stunning 3 storey home has an estate like feel, in the heart of the city on one of Kingston’s finest streets. Set on a 50 by 119 foot lot, complete with in ground salt water swim/sport pool and backyard interlocking brick patio oasis with covered area and outdoor bbq area. The huge gourmet chef’s kitchen with dining area is the center piece of the main floor, with its granite counters, upgraded cabinets, high ceilings, pot lighting and hardwood floors, perfect for family gatherings and entertaining. There is a formal LR with hardwood floors and gas fp, huge mudroom with stone floors with side entrance and a 2 pc bath. The 2nd floor has 4 BRs all with hardwood floors and 3 baths! The primary bedroom is gorgeous with soaring vaulted ceilings, gas fp, walk in closet, 3 pc. ensuite with tiled shower plus double doors to a private balcony overlooking the sparkling water of the pool. Another bedroom also has its own 3 pc ensuite. There is also a 3 piece main bath on the 2nd floor. The 3rd floor is a spectacular bright and sunny family room, multi-use area, also with vaulted ceilings and pot lighting. It provides ample space for an office area or workout area etc. It must be seen to be appreciated. The finished lower level provides additional living space with a large rec room with hardwood floors, laundry and a 4 piece bath. This home has been beautifully renovated into a bright and spacious home making it a rare find in this superb downtown location only a few steps from the waterfront, Queen’s University and hospitals. (id:51532)
Tags
| Property Summary |
|---|
| Building |
|---|
| Land |
|---|
| Level | Rooms | Dimensions |
|---|---|---|
| Second level | Other | 16'11'' x 9'0'' |
| 3pc Bathroom | 7'1'' x 7'0'' | |
| Full bathroom | 12'3'' x 5'1'' | |
| 3pc Bathroom | 10'3'' x 11'1'' | |
| Bedroom | 12'6'' x 12'4'' | |
| Bedroom | 14'2'' x 12'4'' | |
| Bedroom | 13'10'' x 12'3'' | |
| Primary Bedroom | 25'11'' x 17'9'' | |
| Third level | Family room | 30'4'' x 39'6'' |
| Lower level | 4pc Bathroom | 8'6'' x 8'6'' |
| Recreation room | 32'1'' x 24'2'' | |
| Main level | Dining room | 13'8'' x 12'2'' |
| 2pc Bathroom | 8'4'' x 5'2'' | |
| Mud room | 14'5'' x 8'11'' | |
| Kitchen | 19'3'' x 12'2'' | |
| Living room | 24'1'' x 12'6'' |
| Features | |||||
|---|---|---|---|---|---|
| Dishwasher | Dryer | Stove | |||
| Washer | Central air conditioning | Wall unit | |||




















































