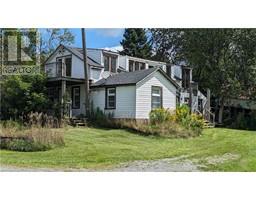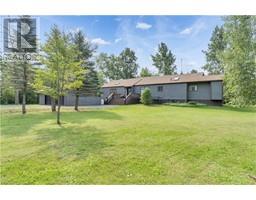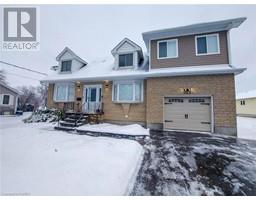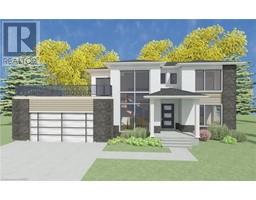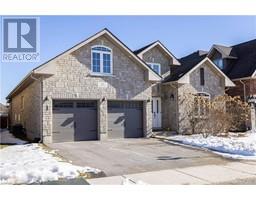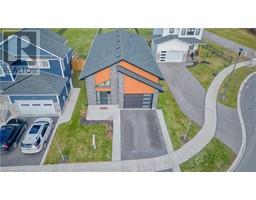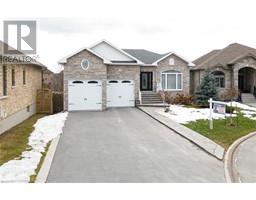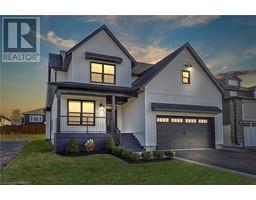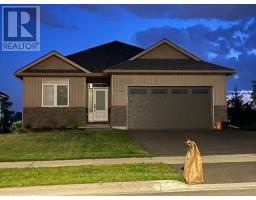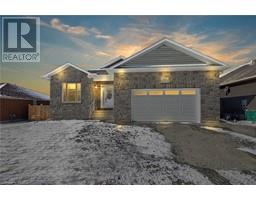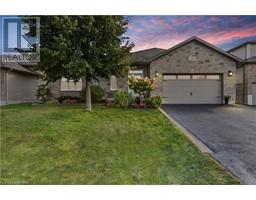827 RIVERVIEW Way 13 - Kingston East (incl Barret Crt), Kingston, Ontario, CA
Address: 827 RIVERVIEW Way, Kingston, Ontario
Summary Report Property
- MKT ID40535166
- Building TypeHouse
- Property TypeSingle Family
- StatusBuy
- Added12 weeks ago
- Bedrooms4
- Bathrooms4
- Area3216 sq. ft.
- DirectionNo Data
- Added On01 Feb 2024
Property Overview
Nestled on a coveted corner lot, 827 Riverview Way unveils a grandeur residence that seamlessly marries spaciousness with luxury. This sprawling home spans an impressive 3,216 square feet, and stands as a testament to meticulous design and countless upgrades. Step into the foyer, this home unfolds with an open and inviting ambiance. The living spaces are adorned with 10-foot ceilings, creating an airy and grand atmosphere. The heart of this residence lies in its gourmet kitchen, a culinary haven featuring top-of-the-line appliances, and countless upgrades. Every corner of the house exudes a sense of refinement, with gorgeous hardwood floors and tile harmoniously blending to create an atmosphere of undeniable sophistication. Two fireplaces, including one in the primary suite, offer warmth and elegance, creating cozy focal points in both the living room and primary bedroom. The primary suite extends its opulence with a stunning ensuite washroom complete with a soaker tub. With 4 bedrooms and 3.5 baths, including 3 ensuite washrooms, privacy and comfort are woven into the very fabric of this home. The layout offering an ideal space for both everyday living and grand entertaining. No detail has been overlooked in the pursuit of perfection at 827 Riverview Way. From the grand entrance to the smallest finishing touches, this home is a symphony of luxury living. Schedule a private showing and immerse yourself in the grandeur of sophisticated living in the heart of the East End. (id:51532)
Tags
| Property Summary |
|---|
| Building |
|---|
| Land |
|---|
| Level | Rooms | Dimensions |
|---|---|---|
| Second level | Laundry room | 5'9'' x 8'3'' |
| Bonus Room | 9'8'' x 16'10'' | |
| Laundry room | 5'9'' x 8'3'' | |
| 5pc Bathroom | 11'2'' x 13'3'' | |
| 4pc Bathroom | 4'11'' x 9'2'' | |
| Bedroom | 11'2'' x 11'4'' | |
| Bedroom | 14'11'' x 10'9'' | |
| Bedroom | 14'11'' x 10'9'' | |
| 5pc Bathroom | 11'2'' x 13'3'' | |
| Primary Bedroom | 20'4'' x 14'11'' | |
| Basement | Other | 30'7'' x 50'10'' |
| Main level | Foyer | 11'10'' x 16'10'' |
| 2pc Bathroom | 5'5'' x 5'2'' | |
| Dining room | 16'11'' x 8'7'' | |
| Kitchen | 14'5'' x 23'11'' | |
| Living room | 17'5'' x 4'5'' |
| Features | |||||
|---|---|---|---|---|---|
| Attached Garage | Dishwasher | Refrigerator | |||
| Stove | Washer | Range - Gas | |||
| Microwave Built-in | Gas stove(s) | Hood Fan | |||
| Window Coverings | Garage door opener | Central air conditioning | |||




















































