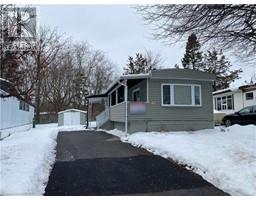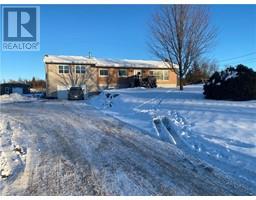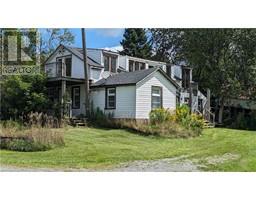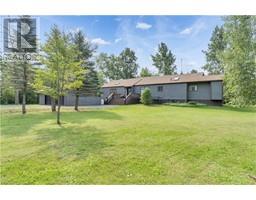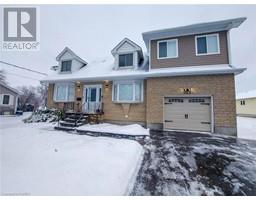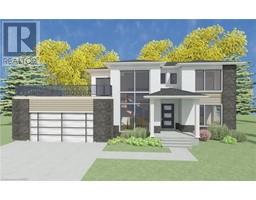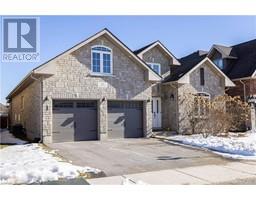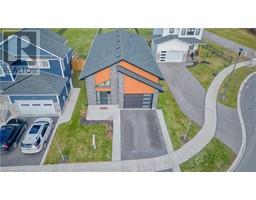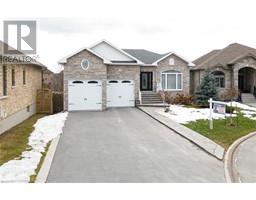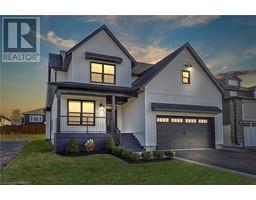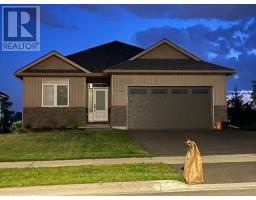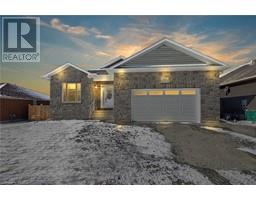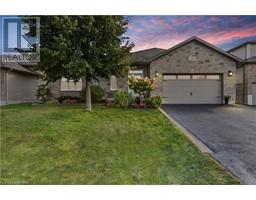835 DATZELL Lane Unit# 80 37 - South of Taylor-Kidd Blvd, Kingston, Ontario, CA
Address: 835 DATZELL Lane Unit# 80, Kingston, Ontario
3 Beds2 Baths1000 sqftStatus: Buy Views : 554
Price
$388,000
Summary Report Property
- MKT ID40538812
- Building TypeRow / Townhouse
- Property TypeSingle Family
- StatusBuy
- Added11 weeks ago
- Bedrooms3
- Bathrooms2
- Area1000 sq. ft.
- DirectionNo Data
- Added On08 Feb 2024
Property Overview
Welcome to 835 Datzell Lane! This 3 bed, 1.5 bath townhome is an excellent opportunity to get into home ownership at an affordable price. Conveniently located within walking distance of shopping, grocery stores, schools, gyms, and public transportation. Perfect for a young family, this West End condo features an inground pool, basketball court, and new playground just steps from your patio. Looking to stay active? A soccer field, baseball diamond, and tennis courts are right around the corner. Additional amenities include guest parking and only a short drive to major shopping areas, restaurants, churches, planes, and trains. (id:51532)
Tags
| Property Summary |
|---|
Property Type
Single Family
Building Type
Row / Townhouse
Storeys
2
Square Footage
1000.0000
Subdivision Name
37 - South of Taylor-Kidd Blvd
Title
Condominium
Built in
1985
Parking Type
Attached Garage,Visitor Parking
| Building |
|---|
Bedrooms
Above Grade
3
Bathrooms
Total
3
Partial
1
Interior Features
Appliances Included
Dishwasher, Dryer, Refrigerator, Stove, Washer, Hood Fan, Window Coverings
Basement Type
Full (Partially finished)
Building Features
Features
Paved driveway
Style
Attached
Architecture Style
2 Level
Square Footage
1000.0000
Rental Equipment
Water Heater
Fire Protection
Smoke Detectors
Heating & Cooling
Cooling
Central air conditioning
Heating Type
Forced air
Utilities
Utility Type
Cable(Available),Electricity(Available),Natural Gas(Available),Telephone(Available)
Utility Sewer
Municipal sewage system
Water
Municipal water
Exterior Features
Exterior Finish
Brick Veneer, Vinyl siding
Pool Type
Inground pool
Neighbourhood Features
Community Features
School Bus
Amenities Nearby
Airport, Park, Place of Worship, Playground, Public Transit, Schools, Shopping
Maintenance or Condo Information
Maintenance Fees
$408.56 Monthly
Maintenance Fees Include
Landscaping, Other, See Remarks
Parking
Parking Type
Attached Garage,Visitor Parking
Total Parking Spaces
2
| Land |
|---|
Other Property Information
Zoning Description
UR3.B
| Level | Rooms | Dimensions |
|---|---|---|
| Second level | Bedroom | 8'3'' x 12'7'' |
| 4pc Bathroom | 8'4'' x 5'11'' | |
| Bedroom | 8'9'' x 15'0'' | |
| Primary Bedroom | 14'0'' x 10'7'' | |
| Main level | Foyer | 3'11'' x 12'8'' |
| 2pc Bathroom | Measurements not available | |
| Dining room | 7'7'' x 10'0'' | |
| Kitchen | 7'7'' x 10'11'' | |
| Living room | 18'8'' x 9'10'' |
| Features | |||||
|---|---|---|---|---|---|
| Paved driveway | Attached Garage | Visitor Parking | |||
| Dishwasher | Dryer | Refrigerator | |||
| Stove | Washer | Hood Fan | |||
| Window Coverings | Central air conditioning | ||||









































