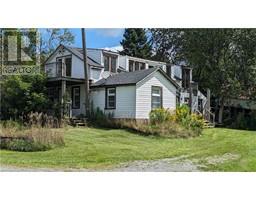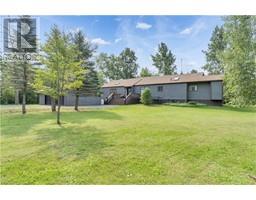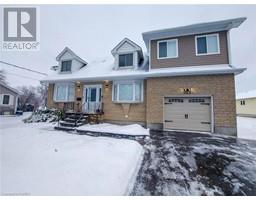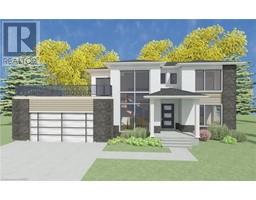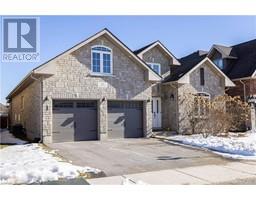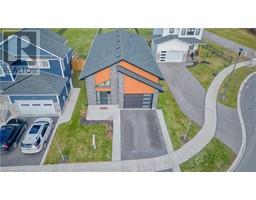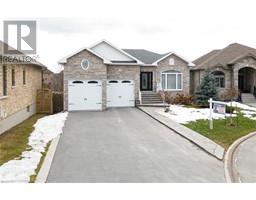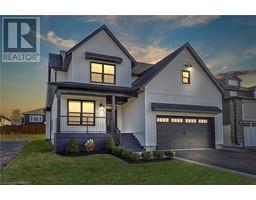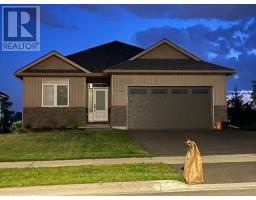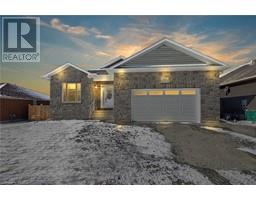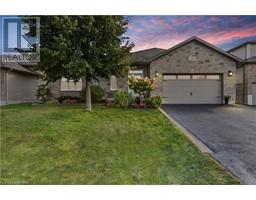911 PEMBRIDGE Crescent 37 - South of Taylor-Kidd Blvd, Kingston, Ontario, CA
Address: 911 PEMBRIDGE Crescent, Kingston, Ontario
4 Beds2 Baths1577 sqftStatus: Buy Views : 245
Price
$699,900
Summary Report Property
- MKT ID40535327
- Building TypeHouse
- Property TypeSingle Family
- StatusBuy
- Added12 weeks ago
- Bedrooms4
- Bathrooms2
- Area1577 sq. ft.
- DirectionNo Data
- Added On31 Jan 2024
Property Overview
Attention Families and Investors!! Welcome to 911 Pembridge Crescent. This amazing home is located in sought after Bayridge area in Kingston's West end. This classic side split sits on a massive pie shaped lot! Main level offers lots of natural light throughout with 1 bedroom and 3 piece bathroom. Upstairs 3 good sized bedrooms, 4 piece bathroom and fully finished basement with in-law suite potential. Garage turned into living space which includes 3 piece bathroom and storage units and sink. Enjoy entertaining in the massive and fully fenced backyard with new deck and gazebo. Don't miss out on this one! (id:51532)
Tags
| Property Summary |
|---|
Property Type
Single Family
Building Type
House
Square Footage
1577.0000
Subdivision Name
37 - South of Taylor-Kidd Blvd
Title
Freehold
Land Size
under 1/2 acre
Built in
1974
| Building |
|---|
Bedrooms
Above Grade
4
Bathrooms
Total
4
Interior Features
Appliances Included
Dryer, Refrigerator, Stove, Washer
Basement Type
Full (Finished)
Building Features
Style
Detached
Square Footage
1577.0000
Rental Equipment
None
Heating & Cooling
Cooling
Central air conditioning
Heating Type
Forced air
Utilities
Utility Type
Cable(Available),Electricity(Available),Natural Gas(Available)
Utility Sewer
Municipal sewage system
Water
Municipal water
Exterior Features
Exterior Finish
Brick Veneer, Vinyl siding
Neighbourhood Features
Community Features
Quiet Area
Amenities Nearby
Park, Place of Worship, Public Transit, Schools, Shopping
Parking
Total Parking Spaces
3
| Land |
|---|
Other Property Information
Zoning Description
UR1.A
| Level | Rooms | Dimensions |
|---|---|---|
| Second level | 5pc Bathroom | 7'9'' x 7'5'' |
| Bedroom | 11'3'' x 11'9'' | |
| Bedroom | 11'9'' x 8'3'' | |
| Primary Bedroom | 11'9'' x 14'8'' | |
| Basement | Utility room | 7'9'' x 14'6'' |
| Recreation room | 23'2'' x 20'7'' | |
| Main level | 3pc Bathroom | 8'9'' x 4'4'' |
| Bedroom | 11'9'' x 11'5'' | |
| Living room | 13'4'' x 15'0'' | |
| Dining room | 10'2'' x 9'1'' | |
| Kitchen | 11'7'' x 12'7'' |
| Features | |||||
|---|---|---|---|---|---|
| Dryer | Refrigerator | Stove | |||
| Washer | Central air conditioning | ||||




















































