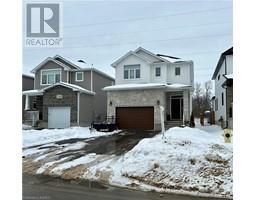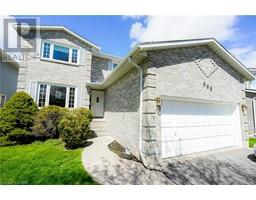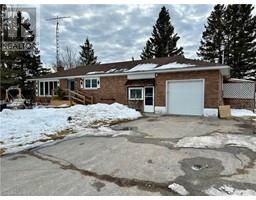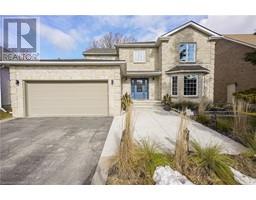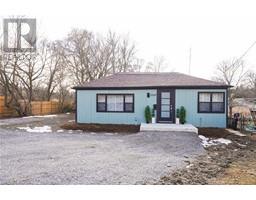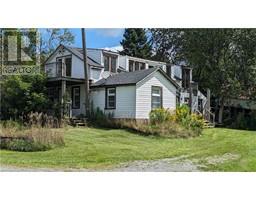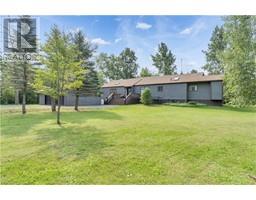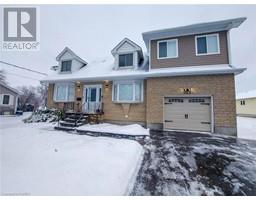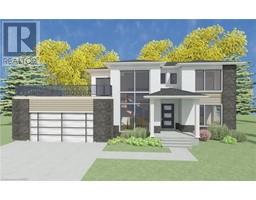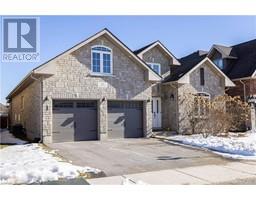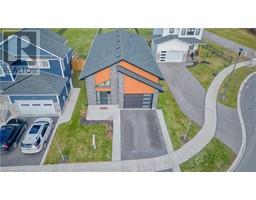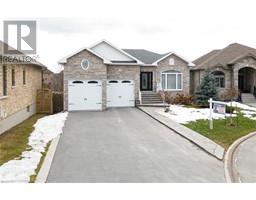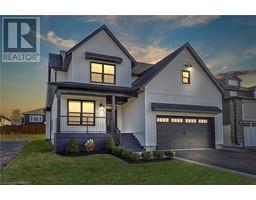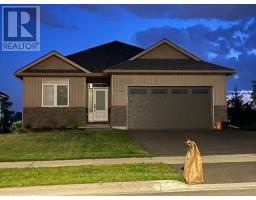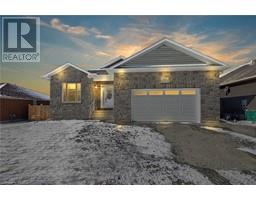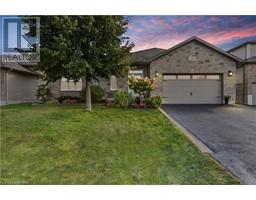954 OLD COLONY Road 39 - North of Taylor-Kidd Blvd, Kingston, Ontario, CA
Address: 954 OLD COLONY Road, Kingston, Ontario
Summary Report Property
- MKT ID40521456
- Building TypeHouse
- Property TypeSingle Family
- StatusBuy
- Added19 weeks ago
- Bedrooms2
- Bathrooms2
- Area935 sq. ft.
- DirectionNo Data
- Added On12 Dec 2023
Property Overview
Welcome home to 954 Old Colony Road! What a great place to invest and live! This home has been thoughtfully renovated throughout! Offering a central location in the heart of the west end of Kingston. 2+1 bedrooms, and two full bathrooms this home is move in ready! Bright and sunny main level with living room and dining that have updated fixtures and lovely hardwood flooring. Spacious and bright kitchen with more than enough storage & counter space. Bright main bathroom with slate flooring and updated vanity. 2 good sized bedrooms on the main level with nice newer windows that give you a sneak peek into an incredible back yard oasis. Fully finished lower level with separate entrance and walk out to a peaceful and serene fully fenced rear yard. The lower level features a full bathroom, large rec room, additional rooms and storage space. This home has got it all! Newer furnace, roof and central air. Stylishly decorated, with new paint and decor throughout home. The potential to have an in law suite is pretty well turn key. Walking distance to schools, parks, shopping and more this location can not be beat. (id:51532)
Tags
| Property Summary |
|---|
| Building |
|---|
| Land |
|---|
| Level | Rooms | Dimensions |
|---|---|---|
| Lower level | Den | 11'0'' x 13'5'' |
| 3pc Bathroom | 3'4'' x 6'9'' | |
| Recreation room | 13'3'' x 10'9'' | |
| Main level | 4pc Bathroom | 5'11'' x 7'5'' |
| Bedroom | 12'1'' x 8'7'' | |
| Primary Bedroom | 12'12'' x 10'9'' | |
| Kitchen | 11'11'' x 9'8'' | |
| Dining room | 9'7'' x 7'9'' | |
| Living room | 12'4'' x 12'7'' |
| Features | |||||
|---|---|---|---|---|---|
| Conservation/green belt | Paved driveway | Dryer | |||
| Microwave | Refrigerator | Stove | |||
| Washer | Hood Fan | Central air conditioning | |||


















































