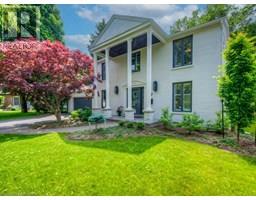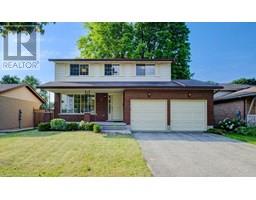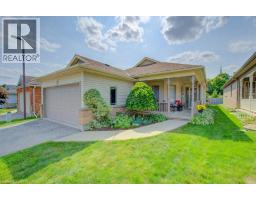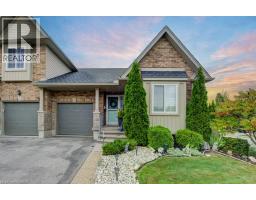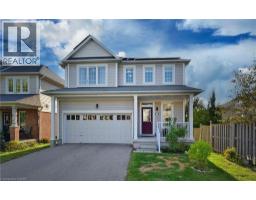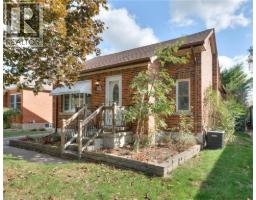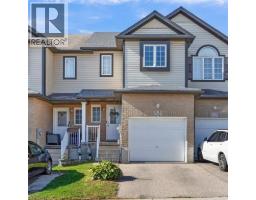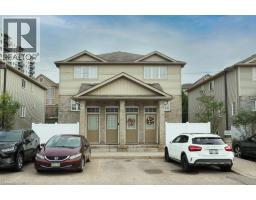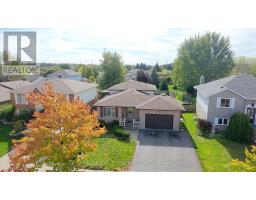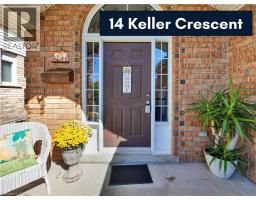160 ROCHEFORT Street Unit# A4 334 - Huron Park, Kitchener, Ontario, CA
Address: 160 ROCHEFORT Street Unit# A4, Kitchener, Ontario
Summary Report Property
- MKT ID40773071
- Building TypeRow / Townhouse
- Property TypeSingle Family
- StatusBuy
- Added2 weeks ago
- Bedrooms2
- Bathrooms2
- Area1096 sq. ft.
- DirectionNo Data
- Added On25 Sep 2025
Property Overview
Welcome to Unit A4 at 160 Rochefort Street! This beautifully maintained two-bedroom plus den, 1.5-bathroom townhome offers a bright open-concept living room and kitchen, a separate dining area with walkout to a private balcony, and a main level complete with a two-piece bathroom, pantry, and laundry. Upstairs features two Great sized bedrooms, a versatile den or home office and a full bathroom. Enjoy the convenience of one dedicated parking space right in front of the building plus ample visitor parking, and benefit from the efficiency of an Energy Star rated home. Located in a family-friendly neighbourhood with easy access to Highway 401 and Highways 7 & 8, this property is perfect for first-time buyers, downsizers, or investors seeking a low-maintenance home in a prime location. (id:51532)
Tags
| Property Summary |
|---|
| Building |
|---|
| Land |
|---|
| Level | Rooms | Dimensions |
|---|---|---|
| Second level | Utility room | 7'9'' x 6'9'' |
| Living room | 11'3'' x 10'4'' | |
| Kitchen | 12'0'' x 12'4'' | |
| Dining room | 9'1'' x 9'11'' | |
| 2pc Bathroom | 4'8'' x 5'8'' | |
| Third level | Primary Bedroom | 10'8'' x 13'5'' |
| Bedroom | 10'8'' x 8'11'' | |
| Den | 9'9'' x 13'11'' | |
| 4pc Bathroom | 8'11'' x 5'3'' |
| Features | |||||
|---|---|---|---|---|---|
| Southern exposure | Ravine | Conservation/green belt | |||
| Balcony | Visitor Parking | Dishwasher | |||
| Dryer | Refrigerator | Stove | |||
| Water meter | Water softener | Microwave Built-in | |||
| Window Coverings | Central air conditioning | ||||




































