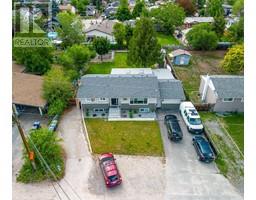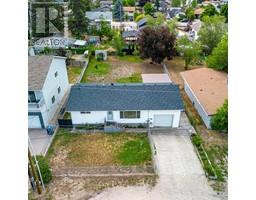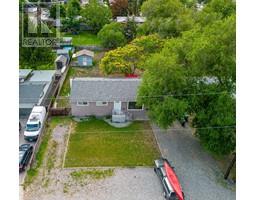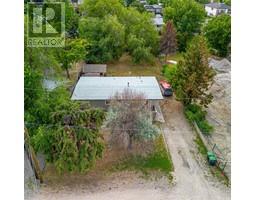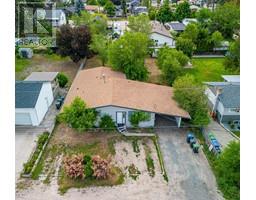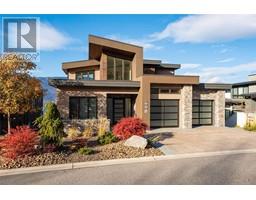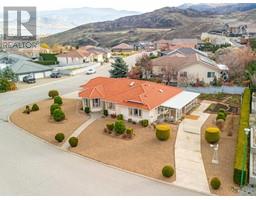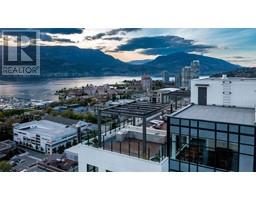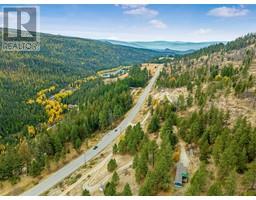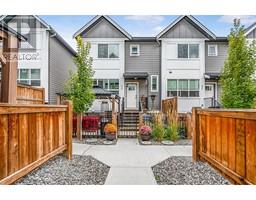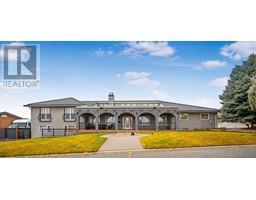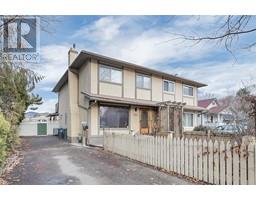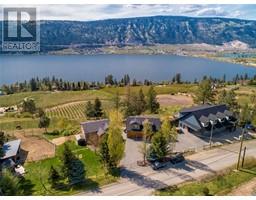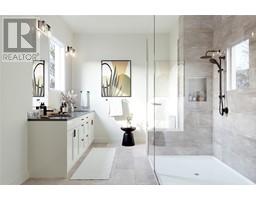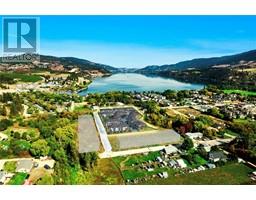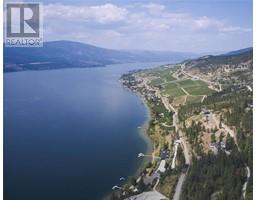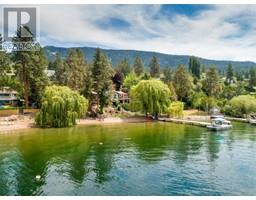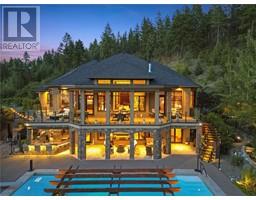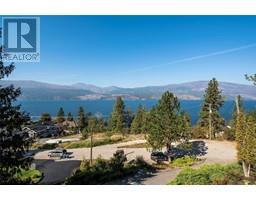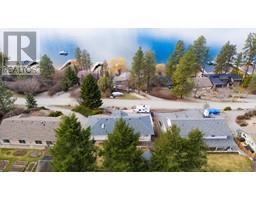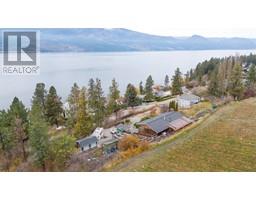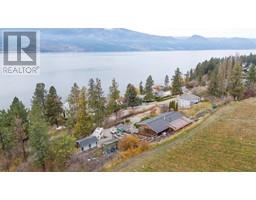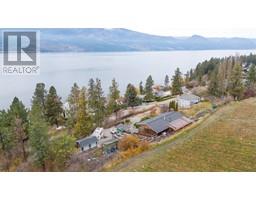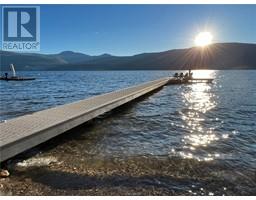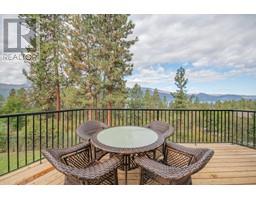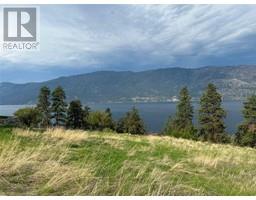17611 Angus Road Lake Country North West, Lake Country, British Columbia, CA
Address: 17611 Angus Road, Lake Country, British Columbia
Summary Report Property
- MKT ID10302919
- Building TypeHouse
- Property TypeSingle Family
- StatusBuy
- Added12 weeks ago
- Bedrooms3
- Bathrooms3
- Area2511 sq. ft.
- DirectionNo Data
- Added On30 Jan 2024
Property Overview
Welcome to your dream retreat nestled in the serene hillside and lush forest of the Okanagan Valley. This meticulously updated 3bed/3bath house spans 9.84 acres, offering the perfect blend of tranquility and comfort. As you enter through the automatic gate and meander along the driveway, you'll be captivated by the breathtaking views of the Okanagan Lake. Immerse yourself in the warmth of hardwood floors and the elegance of granite countertops paired with SS appliances. In addition to the audio setup, this residence is also thoughtfully wired for cameras, providing an extra layer of security. The ultimate in recreation is with a renovated media/bar room and fully-equipped gym on the lower level. Enjoy the breathtaking views of Okanagan Lake from your newly renovated wrap-around deck with hot tub, ideal for unwinding amidst nature's beauty or enjoy afternoons in the hammock station and fire pit. The property also features a detached spacious 42 x 40 shop, providing ample space for your hobbies or storage. This private haven is strategically located minutes away from nearby beaches like Coral Beach Park and Gable Beach Park and Top Rated Resort - Predator Ridge & Golf Course Resort and Sparkling Hill, ensuring convenience without compromising the peaceful escape this property provides. Bike enthusiasts can enjoy friendly trails as it is located few minutes away from Okanagan Trails. Experience the best of both worlds as you indulge in the captivating sceneries of this paradise (id:51532)
Tags
| Property Summary |
|---|
| Building |
|---|
| Level | Rooms | Dimensions |
|---|---|---|
| Basement | Utility room | 13' x 21'9'' |
| 4pc Bathroom | 5'3'' x 7'6'' | |
| Bedroom | 13' x 12'6'' | |
| Foyer | 13' x 6'10'' | |
| Gym | 13' x 25'7'' | |
| Recreation room | 28' x 11'4'' | |
| Storage | 28' x 1' | |
| Main level | 4pc Bathroom | 9'8'' x 5'4'' |
| 4pc Ensuite bath | 9'8'' x 8'1'' | |
| Bedroom | 13'5'' x 10'5'' | |
| Dining room | 13'5'' x 12'10'' | |
| Kitchen | 13'5'' x 14'4'' | |
| Living room | 15'4'' x 12'1'' | |
| Primary Bedroom | 11'2'' x 15'9'' | |
| Secondary Dwelling Unit | Other | 42' x 40' |
| Features | |||||
|---|---|---|---|---|---|
| Irregular lot size | Central island | Jacuzzi bath-tub | |||
| Two Balconies | See Remarks | Detached Garage(4) | |||
| Refrigerator | Dishwasher | Dryer | |||
| Range - Electric | Microwave | Washer | |||
| Central air conditioning | |||||































































