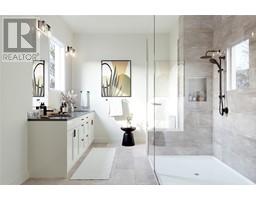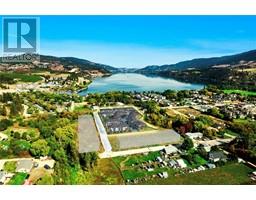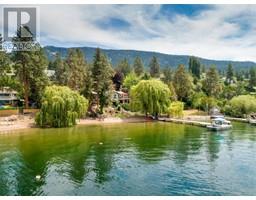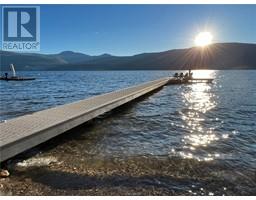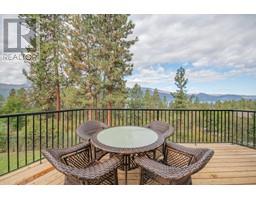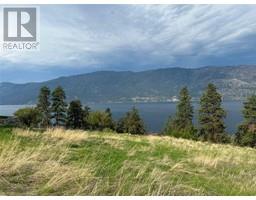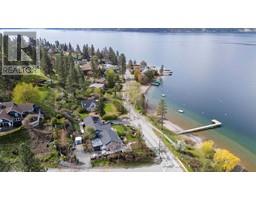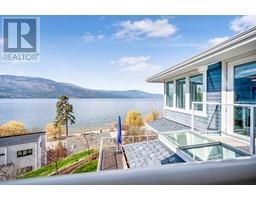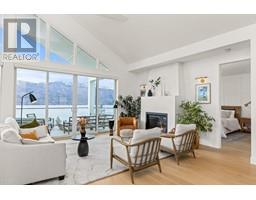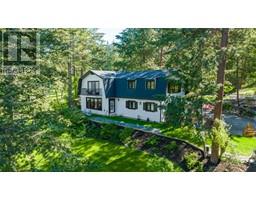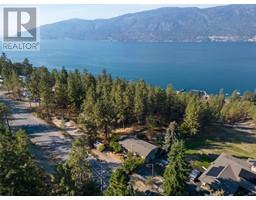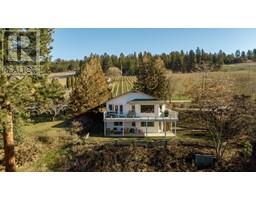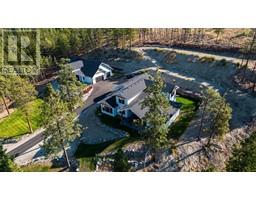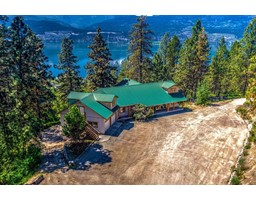3082 Jolinda Court Lake Country South West, Lake Country, British Columbia, CA
Address: 3082 Jolinda Court, Lake Country, British Columbia
Summary Report Property
- MKT ID10303931
- Building TypeHouse
- Property TypeSingle Family
- StatusBuy
- Added14 weeks ago
- Bedrooms3
- Bathrooms4
- Area2953 sq. ft.
- DirectionNo Data
- Added On08 Feb 2024
Property Overview
This meticulously maintained and renovated home offers a spacious and versatile layout, making it ideal for various living arrangements. With two bedrooms upstairs and a bedroom on the lower level plus a one-bedroom suite, this property presents an opportunity for flexible living. The downstairs bedroom could easily serve as an Airbnb, generating extra income, while the spotless one-bedroom suite provides a great long term supplement income. The quality is evident in the exceptionally well-cared-for home and low maintenance landscaping. Outside, a fantastic over-spec build workshop is perfect for hobby, trades or business enthusiasts with abundance of parking options. Property is located in a very central location with easy access to the highway is perfect for those looking for a shop for their business. Don't miss the chance to own this unique, versatile, and impeccably maintained home. Contact us today to schedule a viewing! (id:51532)
Tags
| Property Summary |
|---|
| Building |
|---|
| Land |
|---|
| Level | Rooms | Dimensions |
|---|---|---|
| Basement | 3pc Bathroom | 9'2'' x 6'3'' |
| Bedroom | 10'9'' x 9'9'' | |
| Kitchen | 10'11'' x 8'3'' | |
| Recreation room | 21'11'' x 15'6'' | |
| Utility room | 6'9'' x 6'1'' | |
| Storage | 10'9'' x 7' | |
| 4pc Bathroom | 9'8'' x 6'2'' | |
| Bedroom | 11'3'' x 10'5'' | |
| Living room | 11'7'' x 11'6'' | |
| Dining room | 17'6'' x 13'8'' | |
| Kitchen | 10'11'' x 9'11'' | |
| Den | 12'7'' x 11'7'' | |
| Main level | Workshop | 44' x 28' |
| Laundry room | 11'5'' x 7'5'' | |
| 4pc Bathroom | 7'8'' x 6'8'' | |
| 2pc Ensuite bath | 7' x 3'7'' | |
| Primary Bedroom | 16'4'' x 11'7'' | |
| Sunroom | 10'5'' x 7'8'' | |
| Other | 17'2'' x 9'8'' | |
| Dining room | 17'2'' x 12'7'' | |
| Living room | 16'7'' x 10'8'' | |
| Foyer | 18'2'' x 7'7'' |
| Features | |||||
|---|---|---|---|---|---|
| See Remarks | Detached Garage(3) | Refrigerator | |||
| Dishwasher | Dryer | Range - Electric | |||
| Washer | Heat Pump | ||||














































































