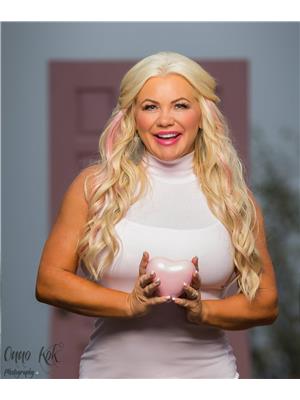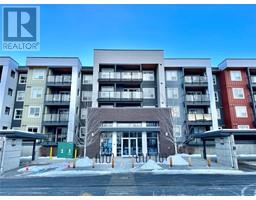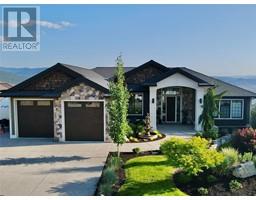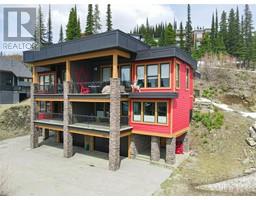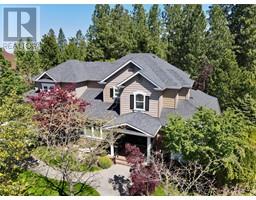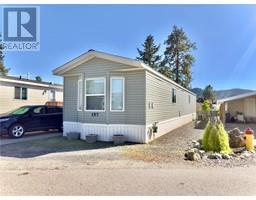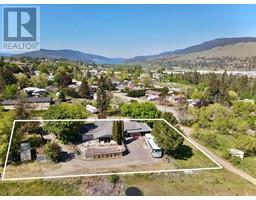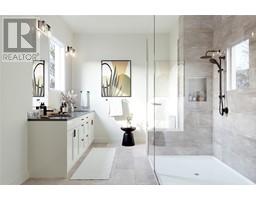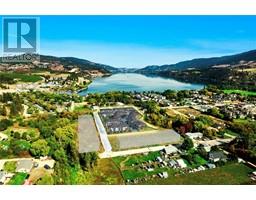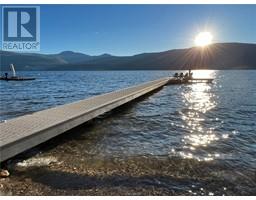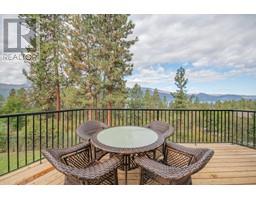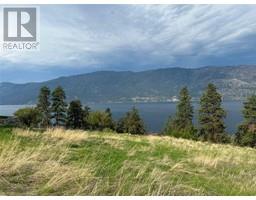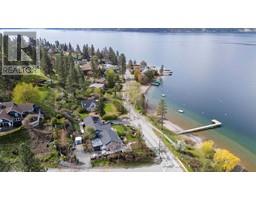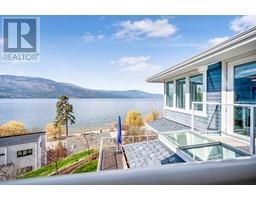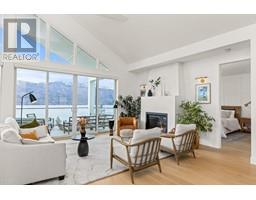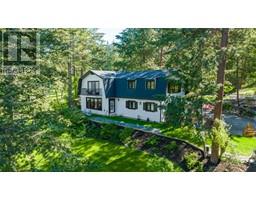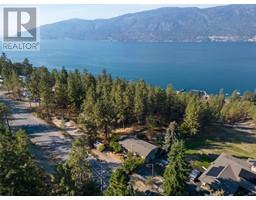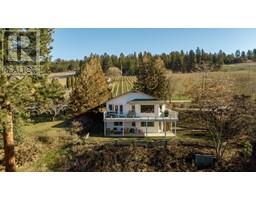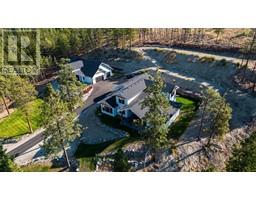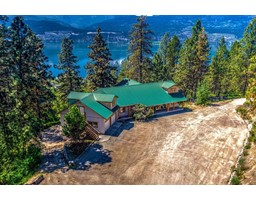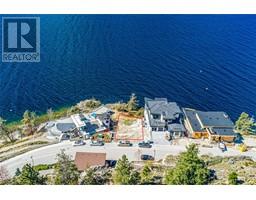9210 Mountview Road Lake Country South West, Lake Country, British Columbia, CA
Address: 9210 Mountview Road, Lake Country, British Columbia
Summary Report Property
- MKT ID10303245
- Building TypeHouse
- Property TypeSingle Family
- StatusBuy
- Added15 weeks ago
- Bedrooms3
- Bathrooms2
- Area2255 sq. ft.
- DirectionNo Data
- Added On29 Jan 2024
Property Overview
Nestled in the serene landscapes of Lake Country, this inviting family home offers a comfortable and spacious living experience. Boasting three well-appointed bedrooms, the residence provides ample space for a growing family. The open kitchen and dining area foster a sense of togetherness, seamlessly connecting meal preparation with shared moments. A generously sized living room serves as the heart of the home, offering a place to relax and unwind. Enhanced by the warmth of hardwood flooring throughout the main floor, the residence exudes a cozy and welcoming ambiance. Descending to the lower level, one discovers a versatile rec room, a functional office space, as well as a conveniently located laundry and utility room, eagerly awaiting personal customization. Situated on a generous corner lot spanning a quarter acre, the property showcases inground irrigation, an expansive garden area, and the added convenience of storage space for recreational vehicles or boats, making it the perfect haven for an active family. (id:51532)
Tags
| Property Summary |
|---|
| Building |
|---|
| Level | Rooms | Dimensions |
|---|---|---|
| Basement | Other | 23'6'' x 13'8'' |
| Den | 13'2'' x 8'5'' | |
| Laundry room | 10'0'' x 20'0'' | |
| Recreation room | 22'4'' x 17'5'' | |
| Main level | 3pc Ensuite bath | 4'8'' x 4'8'' |
| 4pc Bathroom | 10'1'' x 9'7'' | |
| Primary Bedroom | 13'7'' x 12'5'' | |
| Bedroom | 11'0'' x 10'0'' | |
| Bedroom | 10'11'' x 9'5'' | |
| Kitchen | 10'0'' x 13'10'' | |
| Dining nook | 10'3'' x 7'8'' | |
| Dining room | 13'10'' x 11'10'' | |
| Living room | 14'3'' x 18'3'' |
| Features | |||||
|---|---|---|---|---|---|
| Irregular lot size | Attached Garage(1) | Refrigerator | |||
| Dishwasher | Dryer | Range - Gas | |||
| Microwave | Washer | Central air conditioning | |||
































