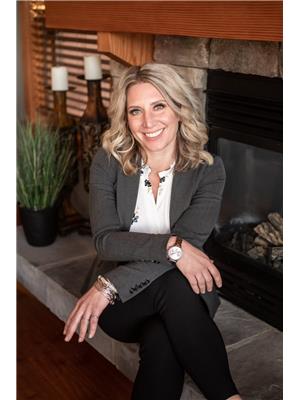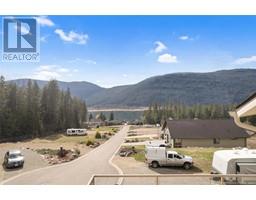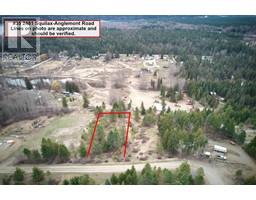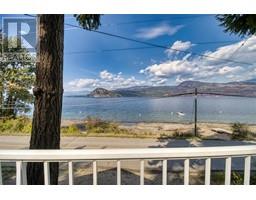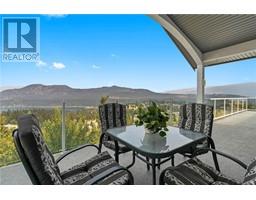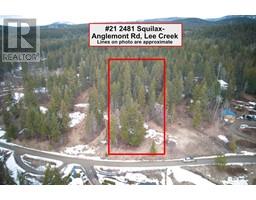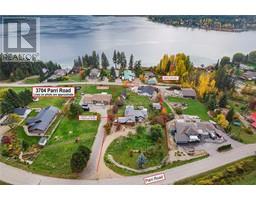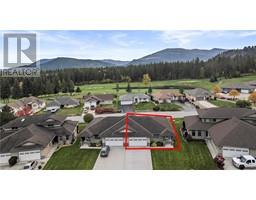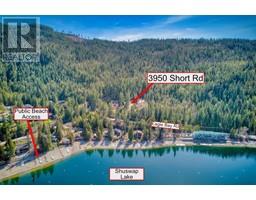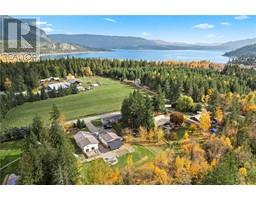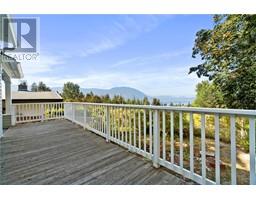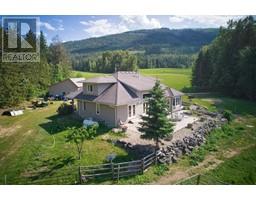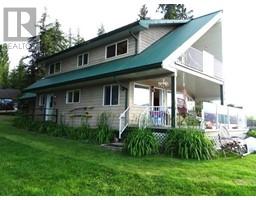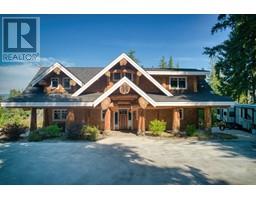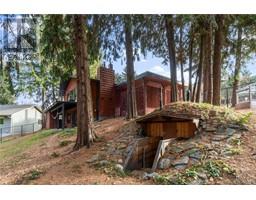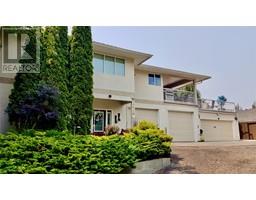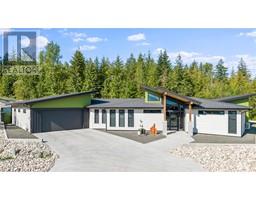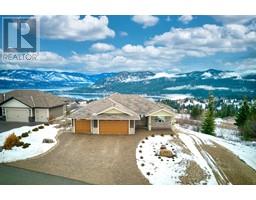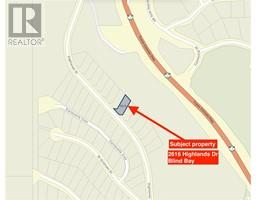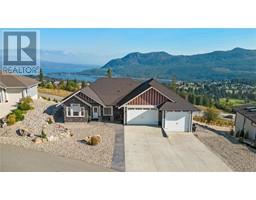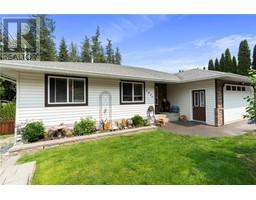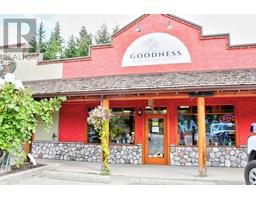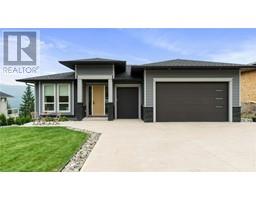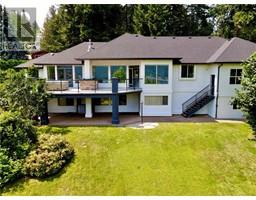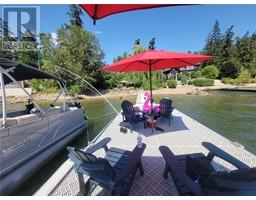2863 Golf Course Drive Blind Bay, Blind Bay, British Columbia, CA
Address: 2863 Golf Course Drive, Blind Bay, British Columbia
Summary Report Property
- MKT ID10302683
- Building TypeHouse
- Property TypeSingle Family
- StatusBuy
- Added13 weeks ago
- Bedrooms3
- Bathrooms2
- Area1668 sq. ft.
- DirectionNo Data
- Added On22 Jan 2024
Property Overview
Welcome to 2863 Golf Course Drive, Blind Bay, BC - an enchanting 3-bedroom, 2-bathroom modern farmhouse, Custom built by Copper Island Fine Homes in 2021. This home represents the perfect fusion of contemporary elegance and practical living. Upon entering, you'll be captivated by the seamless open-concept that connects the living room, dining area, and kitchen. A full stone floor to ceiling gas fireplace show cases the space, creating an inviting ambiance. The kitchen is a culinary haven, boasting modern appliances, gas range with pot filler. soft close custom cabinetry, and quartz island with seating. 3 beds/ 2 baths. Private backyard sanctuary, landscaped to provide a serene retreat, inferred heaters and gas line in balcony ceiling, for future outdoor heating options. The grass will always be greener at this home with no watering or weeding needed. Full New home warranty in place. In addition to a heated double garage, wired for EV charger. Additional parking on the side around 26 feet lengthwise. Getting onto the green is a short cart ride from your doorstep. Close to the lake, boat launch and great local resturants, gym, trails and more. 2863 Golf Course Drive is more than just a home; it's a lifestyle. Don't let this exceptional opportunity pass you by. The Shuswap- Where you want to be. (id:51532)
Tags
| Property Summary |
|---|
| Building |
|---|
| Level | Rooms | Dimensions |
|---|---|---|
| Main level | Other | 31'8'' x 11'11'' |
| Other | 28'10'' x 23'7'' | |
| 5pc Ensuite bath | 9'4'' x 13'0'' | |
| Other | 6'8'' x 4'10'' | |
| Primary Bedroom | 14'1'' x 13'0'' | |
| Bedroom | 13'1'' x 13'1'' | |
| 4pc Bathroom | 8'9'' x 8'9'' | |
| Bedroom | 13'1'' x 10'1'' | |
| Living room | 20'8'' x 12'8'' | |
| Dining room | 11'6'' x 12'8'' | |
| Kitchen | 15'4'' x 12'6'' |
| Features | |||||
|---|---|---|---|---|---|
| Central island | Balcony | One Balcony | |||
| Attached Garage(2) | Heated Garage | Refrigerator | |||
| Dishwasher | Dryer | Range - Gas | |||
| Washer | Central air conditioning | ||||











































































