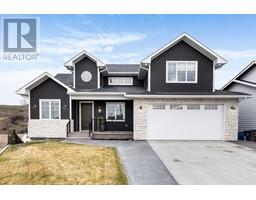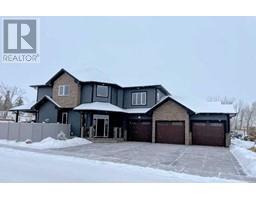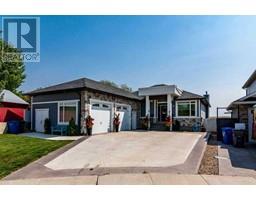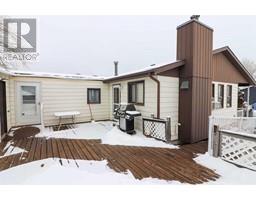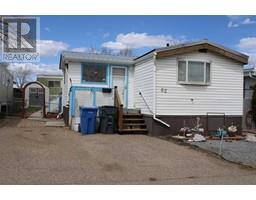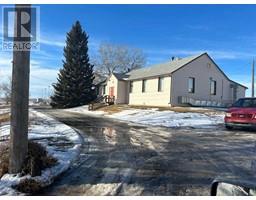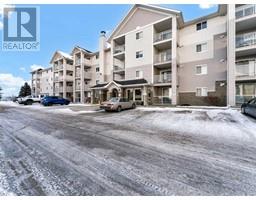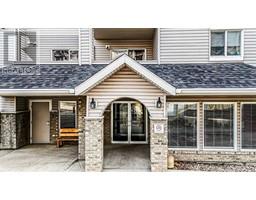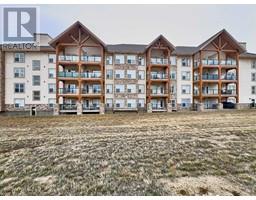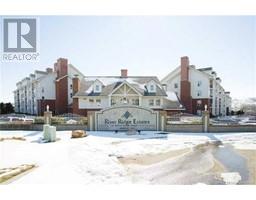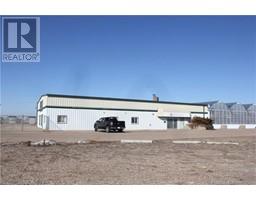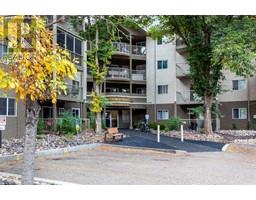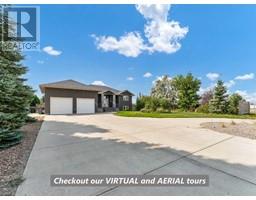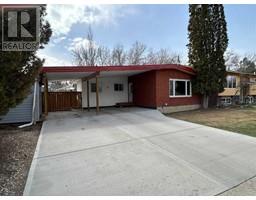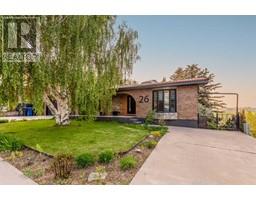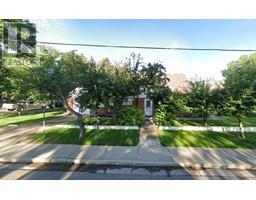Bedrooms
Bathrooms
Interior Features
Appliances Included
Washer, Refrigerator, Oven - Electric, Dishwasher, Dryer, Microwave, Freezer, Hood Fan, Window Coverings, Garage door opener
Flooring
Carpeted, Vinyl Plank
Building Features
Features
No Smoking Home, Guest Suite, Parking
Construction Material
Poured concrete
Square Footage
724.84 sqft
Total Finished Area
724.84 sqft
Building Amenities
Car Wash, Exercise Centre, Guest Suite, Swimming, Party Room, Recreation Centre, Whirlpool
Heating & Cooling
Cooling
Central air conditioning
Exterior Features
Exterior Finish
Brick, Concrete, Stucco
Neighbourhood Features
Community Features
Pets Allowed With Restrictions, Age Restrictions
Amenities Nearby
Recreation Nearby
Maintenance or Condo Information
Maintenance Fees
$531.6 Monthly
Maintenance Fees Include
Electricity, Heat, Insurance, Ground Maintenance, Reserve Fund Contributions, Sewer, Waste Removal, Water
Maintenance Management Company
Maggie Darkow
Parking
Parking Type
Garage,Heated Garage,Underground











































