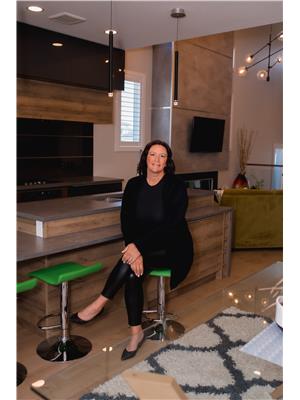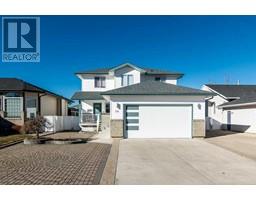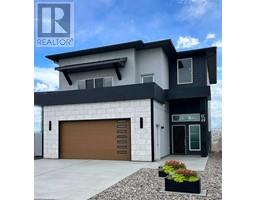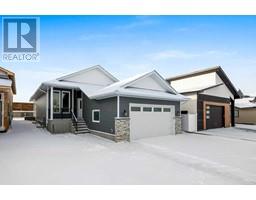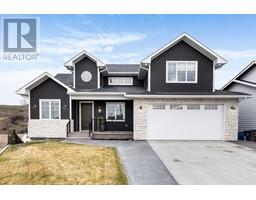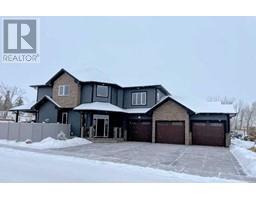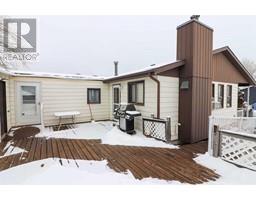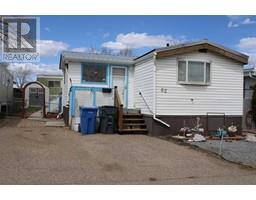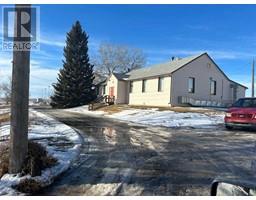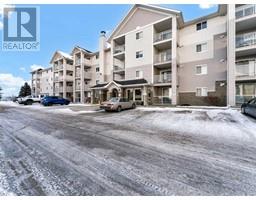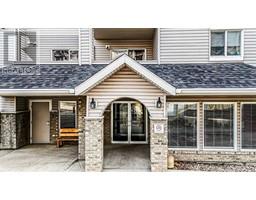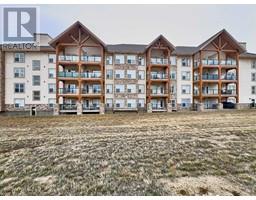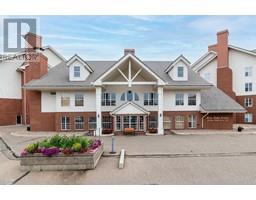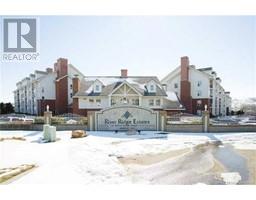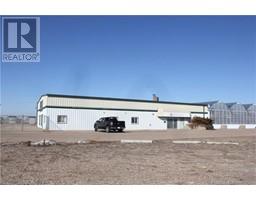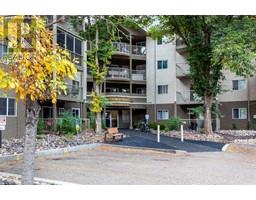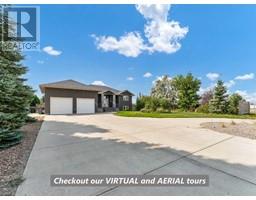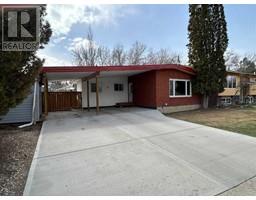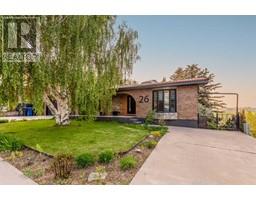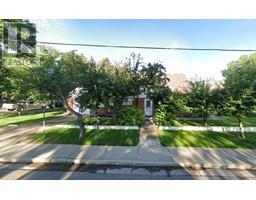79 Copper Canyon Bay SW Canyon Creek, Medicine Hat, Alberta, CA
Address: 79 Copper Canyon Bay SW, Medicine Hat, Alberta
Summary Report Property
- MKT IDA2083245
- Building TypeHouse
- Property TypeSingle Family
- StatusBuy
- Added11 weeks ago
- Bedrooms5
- Bathrooms3
- Area1580 sq. ft.
- DirectionNo Data
- Added On12 Feb 2024
Property Overview
Nestled in the heart of the esteemed Copper Canyon development, 79 Copper Canyon Bay SW is more than just a home—it's a testament to luxury living in Medicine Hat. Built in 2017, this 5-bedroom, 3-bathroom bungalow stretches gracefully over 1580 sq.ft., elegantly combining modern style with functional design. As you step inside, the spacious entry welcomes you, leading to a sunlit office boasting large windows—a dream for work-from-home days. The custom kitchen, featuring a generously sized island and handy walk-through pantry, seamlessly flows into the open concept layout, crowned by a mesmerizing fireplace. Freshly painted with soaring 9-foot ceilings, every corner of this abode radiates charm, especially the master suite with its opulent glass shower, inviting soaker tub, and expansive walk-in closet. The vast rec room downstairs is a haven for leisure, complemented by four commodious bedrooms. But it's not just the interior that will leave you captivated. Outside, indulge in serene views of the Seven Persons creek and the picturesque rolling hills, all from the comfort of a covered deck. The home’s exterior, with its sophisticated stone work, pairs harmoniously with a custom driveway and a 25x32 heated garage. And for the cherry on top? Its prime location puts you just 3 minutes away from Desert Blume golf course, blending seclusion with city conveniences. Embrace unparalleled living at 79 Copper Canyon Bay SW, where every detail is a nod to opulence, and every view is postcard-worthy. (id:51532)
Tags
| Property Summary |
|---|
| Building |
|---|
| Land |
|---|
| Level | Rooms | Dimensions |
|---|---|---|
| Lower level | Family room | 26.25 Ft x 29.00 Ft |
| Bedroom | 13.42 Ft x 9.75 Ft | |
| 4pc Bathroom | .00 Ft x .00 Ft | |
| Bedroom | 13.17 Ft x 8.75 Ft | |
| Bedroom | 11.25 Ft x 10.58 Ft | |
| Bedroom | 13.42 Ft x 10.33 Ft | |
| Furnace | 9.00 Ft x 15.33 Ft | |
| Main level | Foyer | 6.50 Ft x 8.58 Ft |
| Kitchen | 13.67 Ft x 12.50 Ft | |
| Dining room | 17.92 Ft x 10.67 Ft | |
| Living room | 14.75 Ft x 16.08 Ft | |
| Laundry room | 14.50 Ft x 6.25 Ft | |
| Office | 9.42 Ft x 10.33 Ft | |
| Primary Bedroom | 14.00 Ft x 13.67 Ft | |
| Other | 11.17 Ft x 9.00 Ft | |
| 5pc Bathroom | .00 Ft x .00 Ft | |
| 2pc Bathroom | .00 Ft x .00 Ft |
| Features | |||||
|---|---|---|---|---|---|
| Cul-de-sac | Closet Organizers | No Smoking Home | |||
| Concrete | Attached Garage(2) | Garage | |||
| Heated Garage | Oversize | Washer | |||
| Refrigerator | Gas stove(s) | Dishwasher | |||
| Oven | Dryer | Freezer | |||
| Hood Fan | Central air conditioning | ||||







































