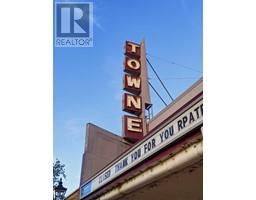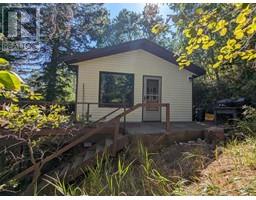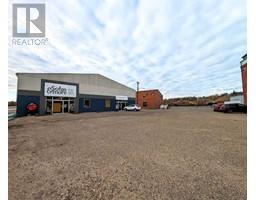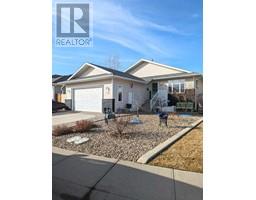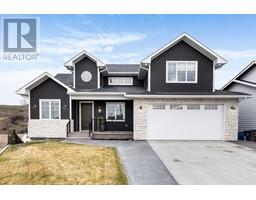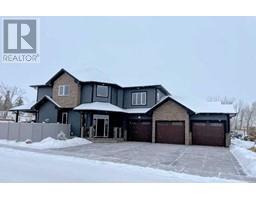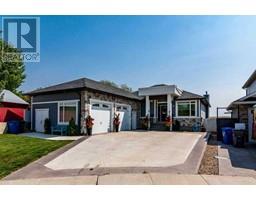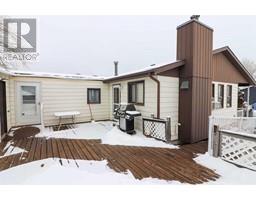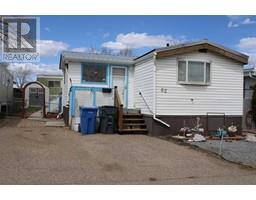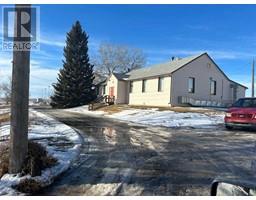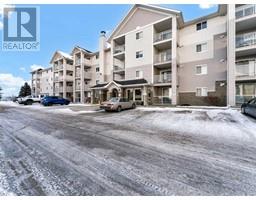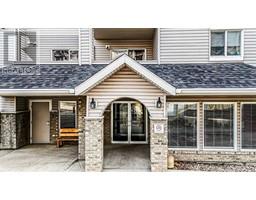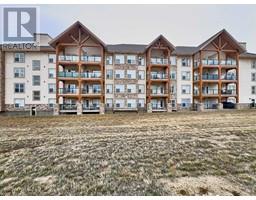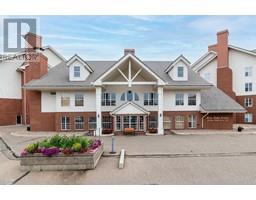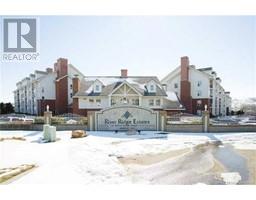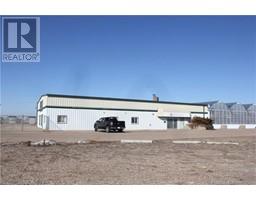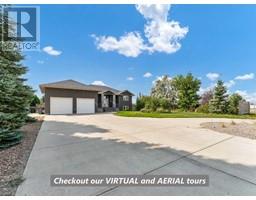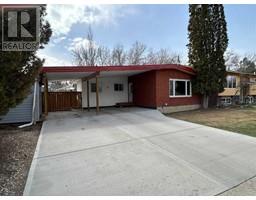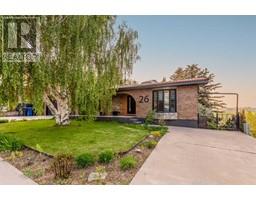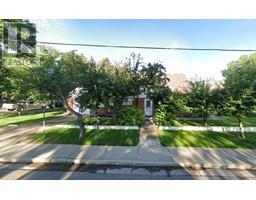415, 245 Red Deer Drive SW SW Hill, Medicine Hat, Alberta, CA
Address: 415, 245 Red Deer Drive SW, Medicine Hat, Alberta
Summary Report Property
- MKT IDA2101927
- Building TypeApartment
- Property TypeSingle Family
- StatusBuy
- Added14 weeks ago
- Bedrooms2
- Bathrooms2
- Area1128 sq. ft.
- DirectionNo Data
- Added On18 Jan 2024
Property Overview
Opportunity to own a CORNER UNIT in the quiet Riverview Terrace. Located close to the elevator this unit features 2 bedrooms, 2 bathrooms and ample amount of space with 1,128 sqft. Open concept dining and living room with a galley style kitchen that features updated cabinets & countertops, tiled backsplash stainless, steel appliances & pantry. Sliding doors off the living room lead you to the large corner covered balcony, great space to enjoy your morning coffee on. Conveniently located in the unit is the laundry room which includes the stackable washer and dryer. Primary bedroom has a walk-thru closet to the 4pc ensuite. The 2nd bedroom is large in size and located at the opposite side of the unit giving extra privacy for guests or roommates. One assigned parking stall is included with the unit and close proximity to the unit's window for remote vehicle starters. available plus a storage locker if you so desire. Condo fees are $645.32/month and that includes ALL utilities, reserve fund contributions, maintenance of all common areas inside and outside of the building, and insurance. Pets are welcome w/restrictions and there are no age restrictions in this building. Close to the hospital, shopping, amenities and easy highway access. Renovations within the unit were completed in 2016 - Paint, trim, baseboards, carpet, vinyl plank, some lighting & kitchen updates. Call today for a private tour. (id:51532)
Tags
| Property Summary |
|---|
| Building |
|---|
| Land |
|---|
| Level | Rooms | Dimensions |
|---|---|---|
| Main level | Other | 8.25 Ft x 8.33 Ft |
| Storage | 6.33 Ft x 6.25 Ft | |
| Dining room | 11.92 Ft x 13.92 Ft | |
| Living room | 11.75 Ft x 12.00 Ft | |
| Kitchen | 14.50 Ft x 11.25 Ft | |
| Bedroom | 14.83 Ft x 12.17 Ft | |
| 4pc Bathroom | 4.83 Ft x 8.17 Ft | |
| Primary Bedroom | 11.58 Ft x 13.67 Ft | |
| Other | 7.83 Ft x 3.58 Ft | |
| 4pc Bathroom | 7.83 Ft x 5.08 Ft |
| Features | |||||
|---|---|---|---|---|---|
| See remarks | Parking | Refrigerator | |||
| Dishwasher | Stove | Hood Fan | |||
| Window Coverings | Washer & Dryer | Window air conditioner | |||
| Wall unit | |||||































