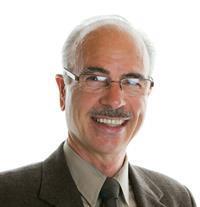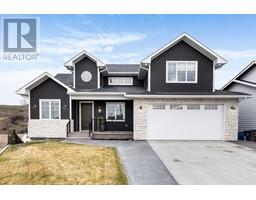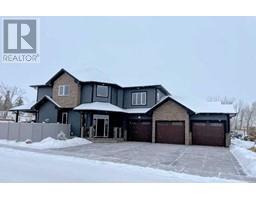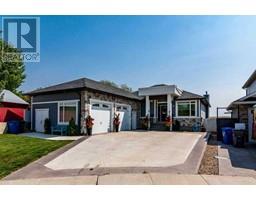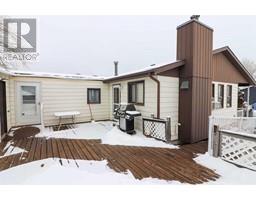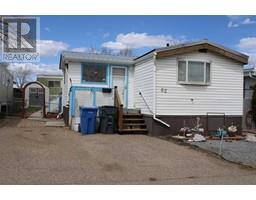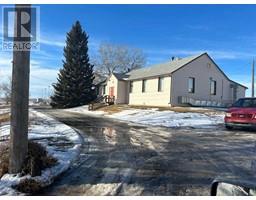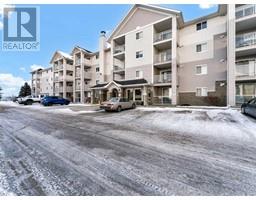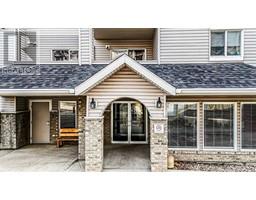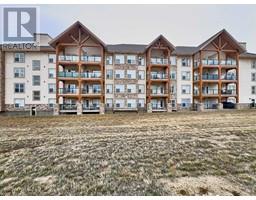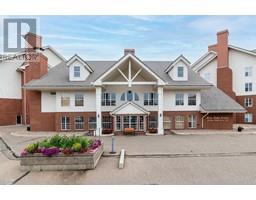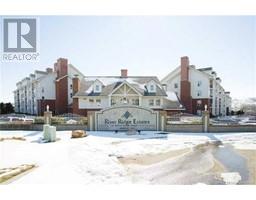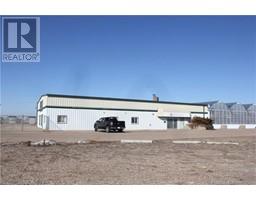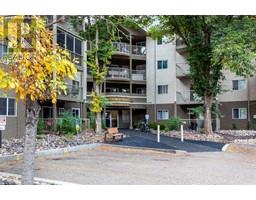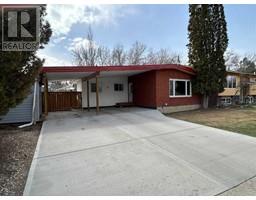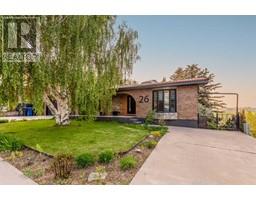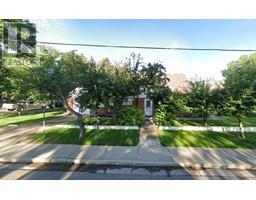3095 Cottonwood Way SW Cottonwood, Medicine Hat, Alberta, CA
Address: 3095 Cottonwood Way SW, Medicine Hat, Alberta
Summary Report Property
- MKT IDA2074775
- Building TypeHouse
- Property TypeSingle Family
- StatusBuy
- Added21 weeks ago
- Bedrooms4
- Bathrooms3
- Area1638 sq. ft.
- DirectionNo Data
- Added On04 Dec 2023
Property Overview
Experience the unique features of this exclusive neighbourhood called Cottonwood (check out our VIRTUAL TOUR and "walk through" this impressive bungalow, and AERIAL VIEW video under "more photos" or at: https://youtu.be/SaodzE3z1qY). From spacious entrance and living room with an abundance of natural light to plentiful kitchen cabinets, island and beautiful granite countertops to exceptionally large family room and 2 NG fireplaces, covered deck, patio and hot tub this home is ideally suited to entertaining relatives and friends while providing very comfortable space and surroundings for each member of the family. Enjoy a master bedroom able to accommodate the largest bedroom suite without feeling crowded and ensuite with jetted tub, shower and 2 sinks as well as the convenience of 2 more full bathrooms. Boasting nearly 1/2 acre, sturdy and attractive privacy fence, landscaping which includes lawn, shrubs, blue spruce trees and garden area, 2 driveways and double garage with parking for more than 8 vehicles and RV, plus proximity to walking and biking trails and the Cottonwood Golf Course, this property is just waiting for you to call your REALTOR® to book a private viewing at a time convenient for you. (id:51532)
Tags
| Property Summary |
|---|
| Building |
|---|
| Land |
|---|
| Level | Rooms | Dimensions |
|---|---|---|
| Basement | Family room | 35.08 Ft x 24.83 Ft |
| Bedroom | 12.50 Ft x 11.17 Ft | |
| Bedroom | 11.00 Ft x 11.92 Ft | |
| 4pc Bathroom | 8.00 Ft x 8.00 Ft | |
| Storage | 10.08 Ft x 7.50 Ft | |
| Storage | 8.50 Ft x 7.25 Ft | |
| Furnace | 9.92 Ft x 7.50 Ft | |
| Main level | Other | 9.00 Ft x 5.25 Ft |
| Living room | 15.25 Ft x 14.75 Ft | |
| Dining room | 12.17 Ft x 14.08 Ft | |
| Kitchen | 14.50 Ft x 17.33 Ft | |
| Breakfast | 10.50 Ft x 6.67 Ft | |
| Primary Bedroom | 12.42 Ft x 14.33 Ft | |
| Other | 10.92 Ft x 6.00 Ft | |
| Bedroom | 12.17 Ft x 10.08 Ft | |
| 5pc Bathroom | 8.17 Ft x 10.75 Ft | |
| 4pc Bathroom | 8.17 Ft x 5.08 Ft | |
| Laundry room | 8.25 Ft x 11.33 Ft |
| Features | |||||
|---|---|---|---|---|---|
| No Smoking Home | Attached Garage(2) | Washer | |||
| Refrigerator | Range - Electric | Dishwasher | |||
| Dryer | Garburator | Window Coverings | |||
| Garage door opener | Central air conditioning | ||||



















































