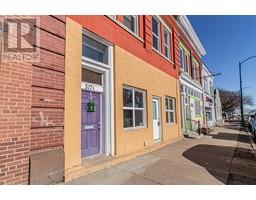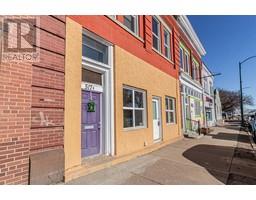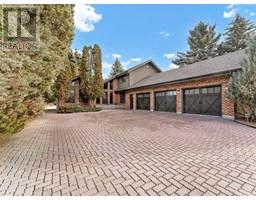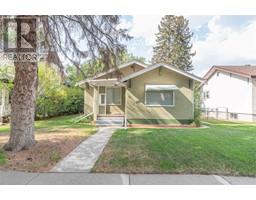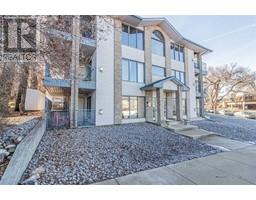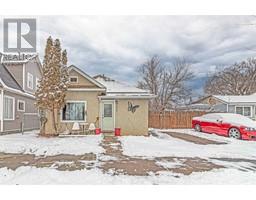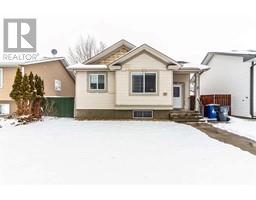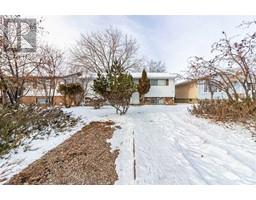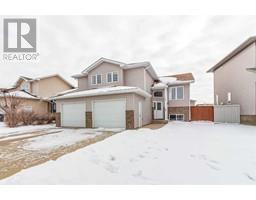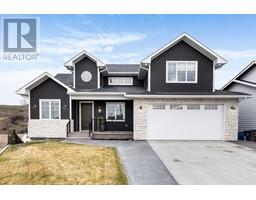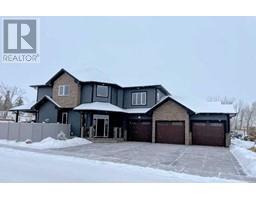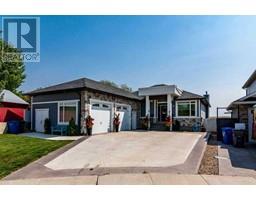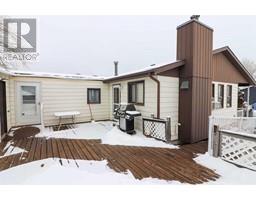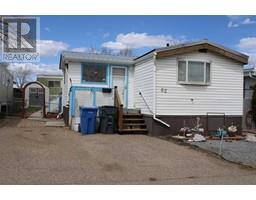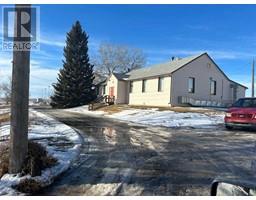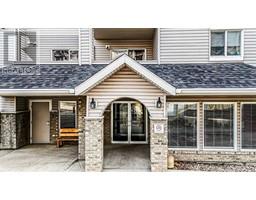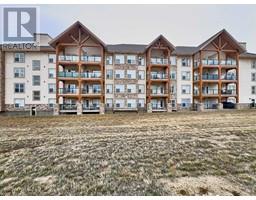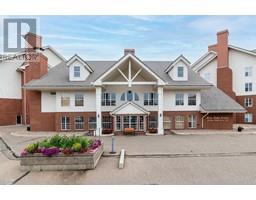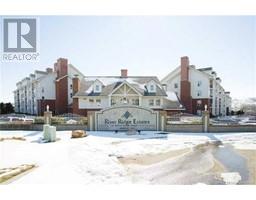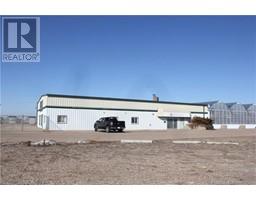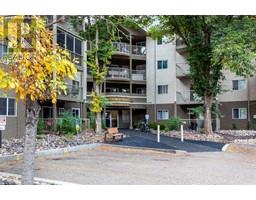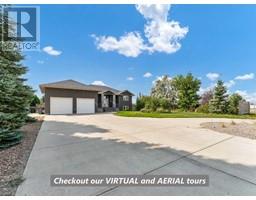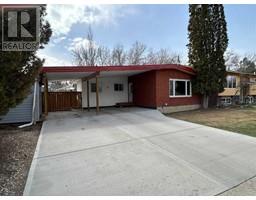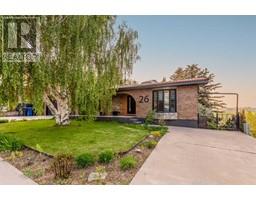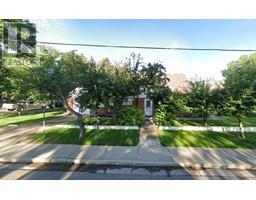303, 1648 Saamis Drive NW Northwest Crescent Heights, Medicine Hat, Alberta, CA
Address: 303, 1648 Saamis Drive NW, Medicine Hat, Alberta
Summary Report Property
- MKT IDA2108309
- Building TypeApartment
- Property TypeSingle Family
- StatusBuy
- Added10 weeks ago
- Bedrooms2
- Bathrooms1
- Area705 sq. ft.
- DirectionNo Data
- Added On16 Feb 2024
Property Overview
AFFORDABLE Condo living , OR excellent REVENUE PROPERTY! This well maintained 705 sq ft , 2 bedroom , 1 bathroom condo makes great use of the space. There is an open Kitchen / Dining / Living room , a nice sized NW facing deck, a full 4 piece bathroom , and an in-suite stacking laundry. There is a 2-piece AC unit ( main cooling unit located outside on the deck ) . All appliances are included. Secure parking is provided by a titled underground parking stall, and there is plenty of outdoor guest parking available as well . Condo fee of $480.11 includes all utilities. Great location close to shopping and with quick access to everywhere via the Trans Canada highway. NO AGE RESTRICTION and pets are allowed. Possession is subject to tenancy. (id:51532)
Tags
| Property Summary |
|---|
| Building |
|---|
| Land |
|---|
| Level | Rooms | Dimensions |
|---|---|---|
| Main level | Eat in kitchen | 9.25 Ft x 11.92 Ft |
| Living room | 12.83 Ft x 12.92 Ft | |
| Bedroom | 11.67 Ft x 8.67 Ft | |
| Bedroom | 10.17 Ft x 12.17 Ft | |
| 4pc Bathroom | 4.75 Ft x 8.17 Ft |
| Features | |||||
|---|---|---|---|---|---|
| Other | Parking | Underground | |||
| Central air conditioning | Wall unit | ||||





















