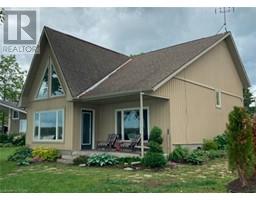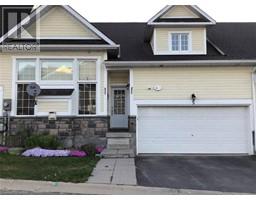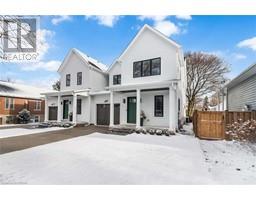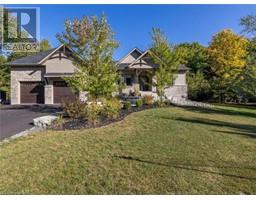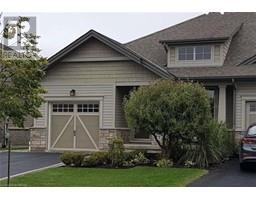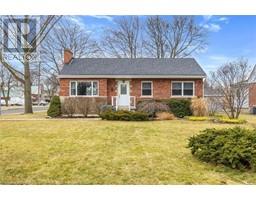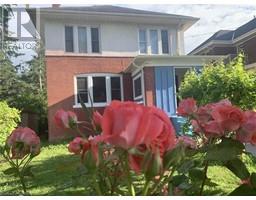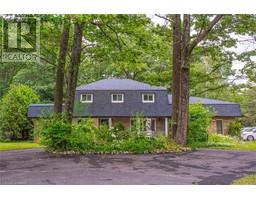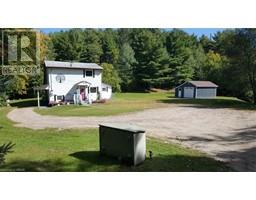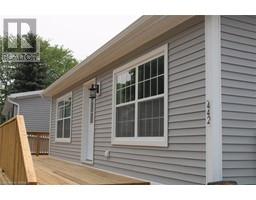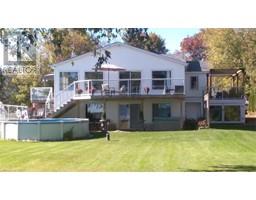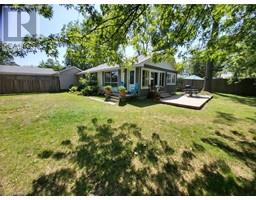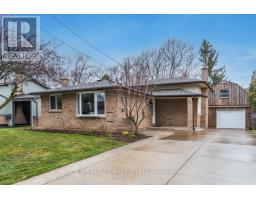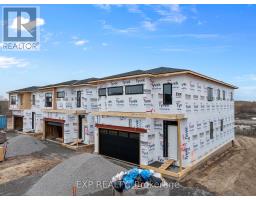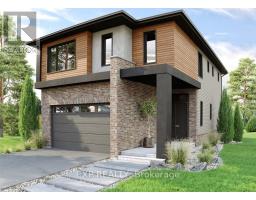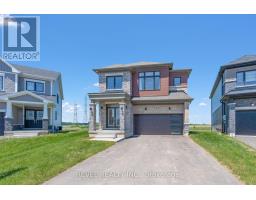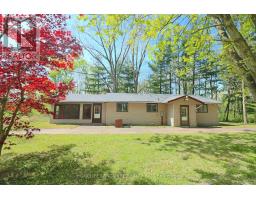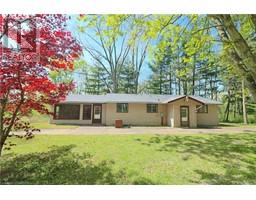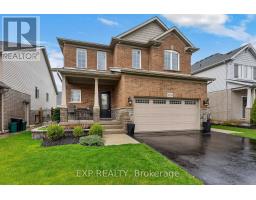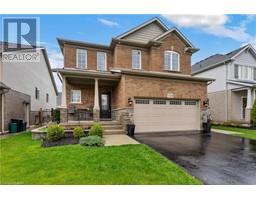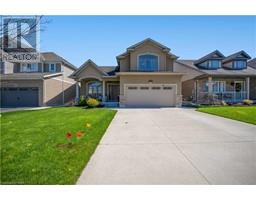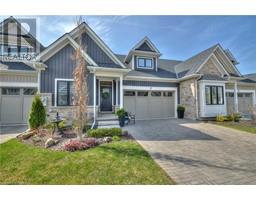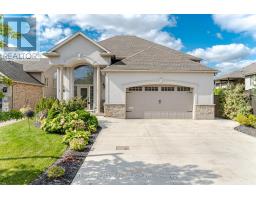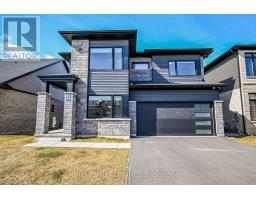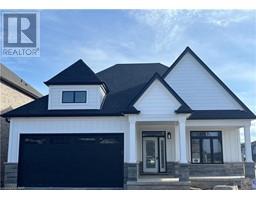6274 SHELDON Street 212 - Morrison, Niagara Falls, Ontario, CA
Address: 6274 SHELDON Street, Niagara Falls, Ontario
Summary Report Property
- MKT ID40582984
- Building TypeHouse
- Property TypeSingle Family
- StatusBuy
- Added2 weeks ago
- Bedrooms3
- Bathrooms2
- Area1905 sq. ft.
- DirectionNo Data
- Added On03 May 2024
Property Overview
For more info on this property, please click the Brochure button below. Charming home with 74' wide lot x 100' deep backing onto greenspace, making this feel like a very deep lot. Updated flooring done throughout this home with neutral colours making this home ready to move in. All appliances are included in this home along with the newer owned hot water tank. Three gas fireplaces in this home make it an extremely warm atmosphere (primary/living room/basement). Double patio doors leading to flagstone patio and beautiful backyard. Primary bedroom offers gas fireplace with his and hers closets with sitting area and California shutters (also offered in 2nd bedroom). Basement features huge rec-room with 3rd bedroom and gas fireplace and 3 piece bathroom. Large laundry/workshop also featured in this well laid out space. Detached garage has plenty of space to park and storage and leads to back yard. Back yard is fully fenced and includes custom storage shed with plenty of space and character. Inground sprinkler system. (id:51532)
Tags
| Property Summary |
|---|
| Building |
|---|
| Land |
|---|
| Level | Rooms | Dimensions |
|---|---|---|
| Basement | 3pc Bathroom | 4'0'' x 5'0'' |
| Bedroom | 11'8'' x 7'4'' | |
| Recreation room | 23'3'' x 15'1'' | |
| Main level | Kitchen | 12'6'' x 10'0'' |
| Dining room | 9'9'' x 9'0'' | |
| Family room | 18'0'' x 11'5'' | |
| 4pc Bathroom | 5'0'' x 6'0'' | |
| Bedroom | 10'6'' x 10'3'' | |
| Primary Bedroom | 24'0'' x 11'0'' |
| Features | |||||
|---|---|---|---|---|---|
| Southern exposure | Backs on greenbelt | Conservation/green belt | |||
| Automatic Garage Door Opener | Detached Garage | Central Vacuum | |||
| Dishwasher | Dryer | Refrigerator | |||
| Stove | Washer | Hood Fan | |||
| Window Coverings | Garage door opener | Central air conditioning | |||










































