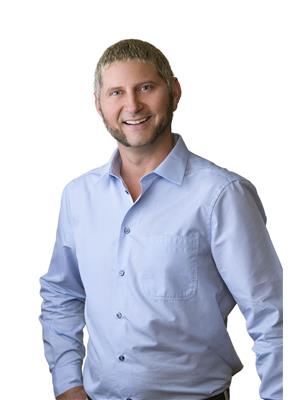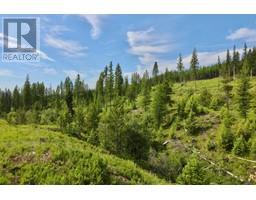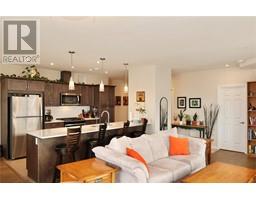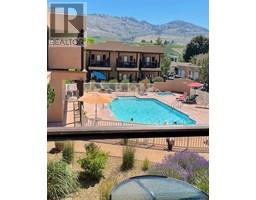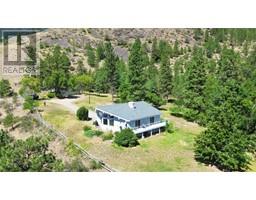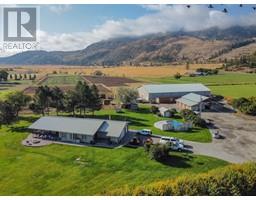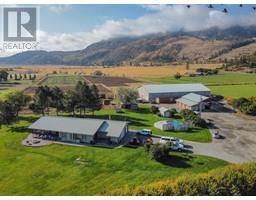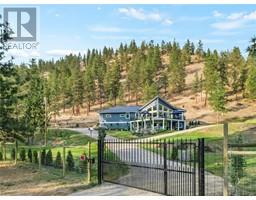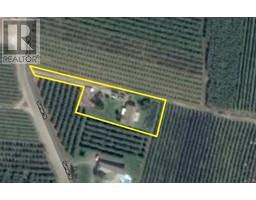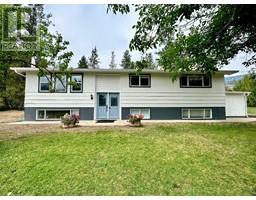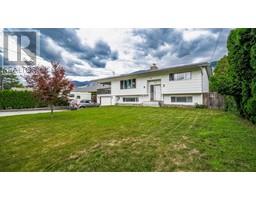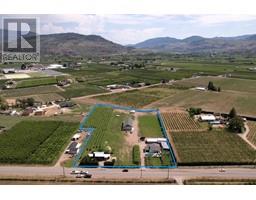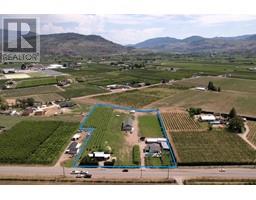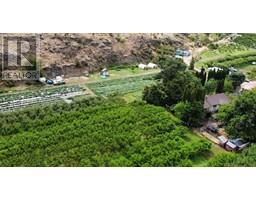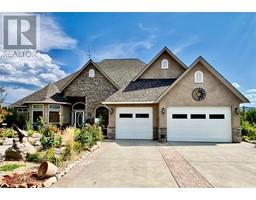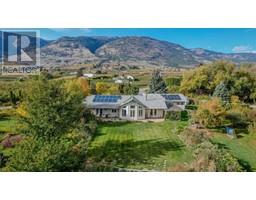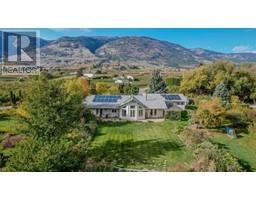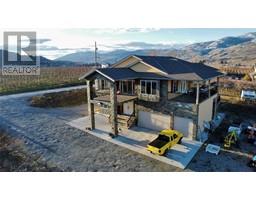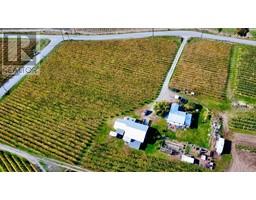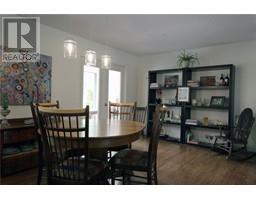2450 RADIO TOWER Road Unit# 259 Oliver Rural, Oliver, British Columbia, CA
Address: 2450 RADIO TOWER Road Unit# 259, Oliver, British Columbia
Summary Report Property
- MKT ID10303727
- Building TypeHouse
- Property TypeSingle Family
- StatusBuy
- Added11 weeks ago
- Bedrooms5
- Bathrooms4
- Area2837 sq. ft.
- DirectionNo Data
- Added On08 Feb 2024
Property Overview
Stunning LakeView Gem! This exceptionally spacious home at The Cottages is the largest on the property, situated on the biggest lot. With a 5ft extension, the deluxe 2837sq ft, 5 Bed 4 Bath residence boasts its own elevator and a 979 sq ft garage (fits 4 sports cars) with 2 -220 outlets. The kitchen features dazzling quartz countertops, upgraded black stainless appliances, and a large island. Enjoy lake views from the deck or transition from the dining area with real hardwood floors to a spacious living room with a wine chiller and ledgerock propane fireplace. The main floor hosts 3 bedrooms and 2 bathrooms. The Upper Grand Master Bedroom Level includes a WI closet, 5 Piece bath with a stellar corner tub, a living room, and 3 private decks with the home's finest view. The Walkout Level offers 1 bedroom and bathroom, along with a comfortable living room equipped with a sink and counter (almost a separate suite). This is truly the best home at The Cottages! (id:51532)
Tags
| Property Summary |
|---|
| Building |
|---|
| Level | Rooms | Dimensions |
|---|---|---|
| Second level | Living room | 16'8'' x 10'11'' |
| Kitchen | 14'9'' x 12'11'' | |
| Foyer | 11'9'' x 6'11'' | |
| Dining room | 17'9'' x 10'3'' | |
| Bedroom | 13'6'' x 10'5'' | |
| Bedroom | 10'6'' x 9'4'' | |
| Bedroom | 15'11'' x 14'9'' | |
| 3pc Bathroom | Measurements not available | |
| 3pc Bathroom | Measurements not available | |
| Third level | Other | 7'3'' x 5'5'' |
| Primary Bedroom | 17'10'' x 14'1'' | |
| Family room | 17'10'' x 13'3'' | |
| 5pc Ensuite bath | Measurements not available | |
| Main level | Recreation room | 12'8'' x 11'2'' |
| Laundry room | 14'4'' x 7'4'' | |
| Bedroom | 12'8'' x 9' | |
| 4pc Bathroom | Measurements not available |
| Features | |||||
|---|---|---|---|---|---|
| Wheelchair access | See Remarks | Attached Garage(4) | |||
| Heated Garage | See Remarks | ||||








































































