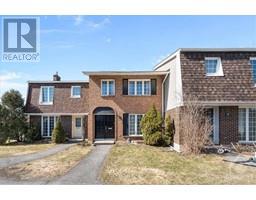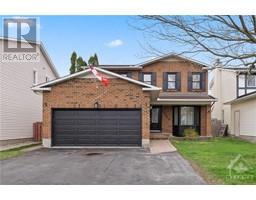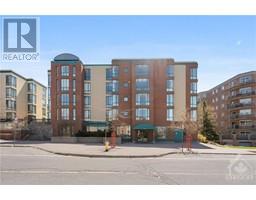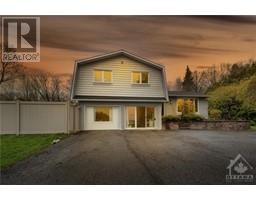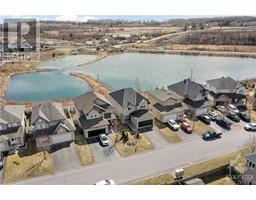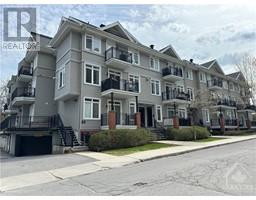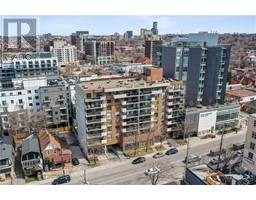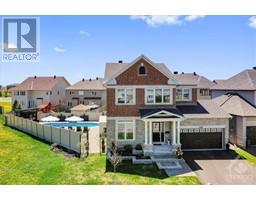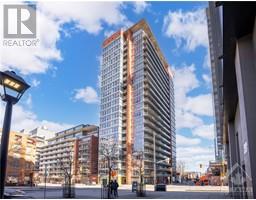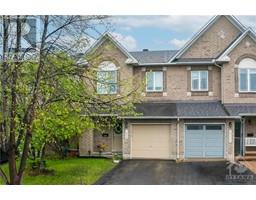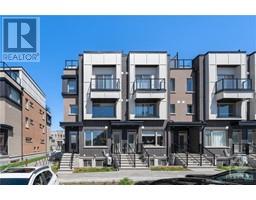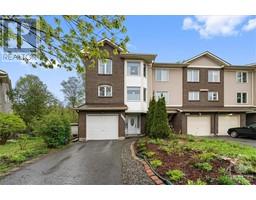1000 SERENITY AVENUE Fallingbrook, Ottawa, Ontario, CA
Address: 1000 SERENITY AVENUE, Ottawa, Ontario
Summary Report Property
- MKT ID1388103
- Building TypeHouse
- Property TypeSingle Family
- StatusBuy
- Added1 weeks ago
- Bedrooms4
- Bathrooms3
- Area0 sq. ft.
- DirectionNo Data
- Added On08 May 2024
Property Overview
Nestled in the highly desirable Fallingbrook area, this exquisite 4-bed home offers an unmatched blend of sophistication & comfort. As you step through the front door, you're greeted by an abundance of natural light flooding through the numerous windows, illuminating the elegant HW floors that flow seamlessly throughout the main lvl. Prepare to be captivated by the backyard retreat, where lush landscaping surrounds a sparkling in-ground pool, creating a private oasis perfect for both relaxation and entertaining. The heart of the home lies in the meticulously designed kitchen, featuring brand-new quartz countertops & sleek modern finishes that cater to both functionality & style. Indulge in the ultimate pampering experience in the completely renovated ensuite, boasting contemporary fixtures & luxurious touches that elevate everyday routines to spa-like levels of luxury. With 4 bedrms, including a lavish master suite, there's ample rm for everyone. Some photos have been virtually staged. (id:51532)
Tags
| Property Summary |
|---|
| Building |
|---|
| Land |
|---|
| Level | Rooms | Dimensions |
|---|---|---|
| Second level | Primary Bedroom | 16'0" x 14'0" |
| 3pc Ensuite bath | Measurements not available | |
| Bedroom | 13'3" x 11'2" | |
| Bedroom | 16'1" x 13'4" | |
| Bedroom | 11'4" x 12'0" | |
| Full bathroom | Measurements not available | |
| Lower level | Recreation room | Measurements not available |
| Main level | Living room | 11'4" x 14'0" |
| Dining room | 12'7" x 11'0" | |
| Kitchen | 8'6" x 14'0" | |
| Eating area | 8'6" x 12'0" | |
| Family room | 16'7" x 12'0" | |
| Partial bathroom | Measurements not available | |
| Laundry room | Measurements not available |
| Features | |||||
|---|---|---|---|---|---|
| Gazebo | Attached Garage | Refrigerator | |||
| Dishwasher | Dryer | Stove | |||
| Washer | Blinds | Central air conditioning | |||





























