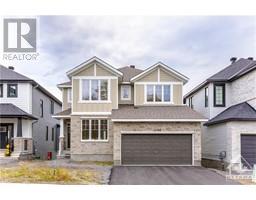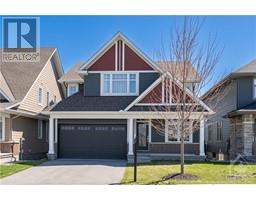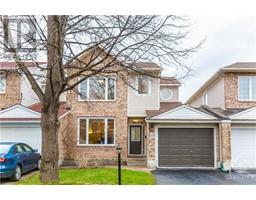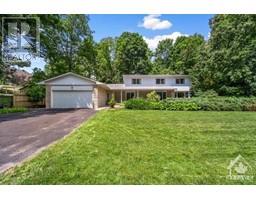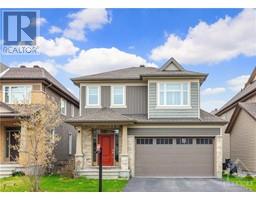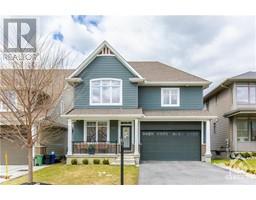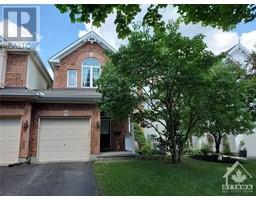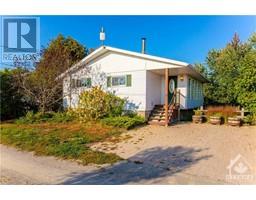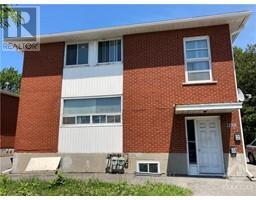101 QUEEN STREET UNIT#1409 Ottawa Centre, Ottawa, Ontario, CA
Address: 101 QUEEN STREET UNIT#1409, Ottawa, Ontario
Summary Report Property
- MKT ID1376549
- Building TypeApartment
- Property TypeSingle Family
- StatusBuy
- Added2 weeks ago
- Bedrooms1
- Bathrooms1
- Area0 sq. ft.
- DirectionNo Data
- Added On02 May 2024
Property Overview
Discover the epitome of urban luxury at Canada's most iconic address: 101 Queen Street- reRESIDENCES. Indulge in a lifestyle of unparalleled privilege and panache amidst inspired design and unrivaled amenities. Nestled steps away from Parliament Hill, Byward Market, and NAC, this location offers unmatched access to Ottawa's cultural and political heart. Experience the pinnacle of exclusivity with amenities such as the Sky Lounge, offering a front-row view of Parliament, a gym, and a superb party room complete with a catering kitchen, a game room, movie theatre, pet spa & concierge service. Suite 1409 presents a cleverly laid-out large one-bedroom model, boasting a flawless open-concept kitchen w/ a generous island & high-end built-in appliances. A computer niche is perfect for WFH. With 9-ft ceilings, floor-to-ceiling windows, and stunning finishes, every detail is meticulously crafted to perfection. East-facing balcony! locker included. (id:51532)
Tags
| Property Summary |
|---|
| Building |
|---|
| Land |
|---|
| Level | Rooms | Dimensions |
|---|---|---|
| Main level | Kitchen | 12'7" x 10'2" |
| Other | 5'2" x 9'4" | |
| Living room | 14'5" x 10'8" | |
| Primary Bedroom | 10'1" x 11'9" | |
| 3pc Bathroom | 4'11" x 5'0" |
| Features | |||||
|---|---|---|---|---|---|
| Balcony | None | Refrigerator | |||
| Dishwasher | Dryer | Microwave | |||
| Stove | Washer | Central air conditioning | |||
| Party Room | Recreation Centre | Laundry - In Suite | |||
| Exercise Centre | |||||
































