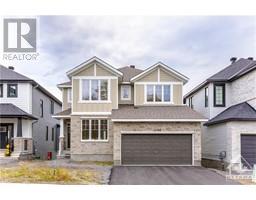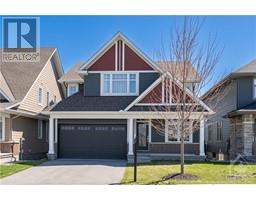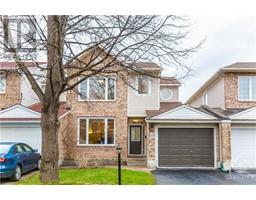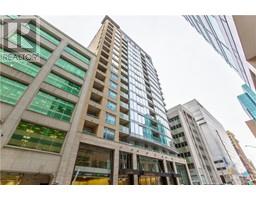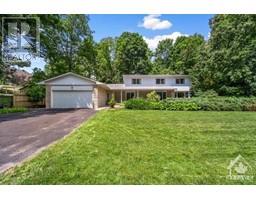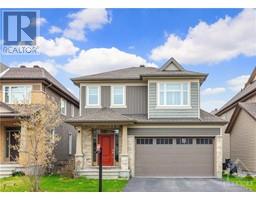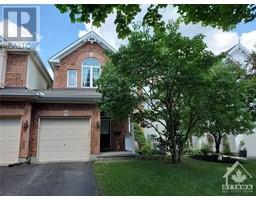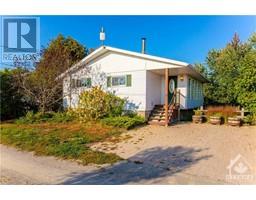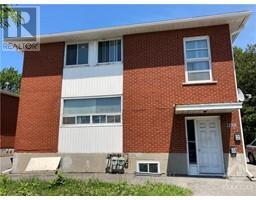124 ESCARPMENT CRESCENT RICHARDSON RIDGE, Ottawa, Ontario, CA
Address: 124 ESCARPMENT CRESCENT, Ottawa, Ontario
Summary Report Property
- MKT ID1390915
- Building TypeHouse
- Property TypeSingle Family
- StatusBuy
- Added1 weeks ago
- Bedrooms4
- Bathrooms3
- Area0 sq. ft.
- DirectionNo Data
- Added On08 May 2024
Property Overview
RARELY OFFERED Pond View & Walk-out Basement! Quality built by Uniform with High-end finishes throughout! Main floor boasts 9ft ceilings, hardwood flooring, bright OFFICE, open dining & great rm with fireplace. The upgraded white kitchen is a culinary delight with chic cabinets, large island, elegant quartz countertops, and special white SS appliances, patio doors open to the EXPANSIVE deck for you to enjoy the serene pond view and amazing sunset! An elegant hardwood staircase with a large window leads to the 2nd level: gorgeous primary bedroom retreats with 9' tray ceiling, spa-like ensuite and 2 closets, 3 additional bedrooms (including the current loft space which will be turned back as the 4th bedroom), and a convenient laundry room. The bright walk-out basement presents endless possibilities (secondary dwelling unit, in-law suite, rec area, etc.). Fully fenced backyard oasis with a zen garden is perfect for relaxation. Meticulously maintained and move-in ready! (id:51532)
Tags
| Property Summary |
|---|
| Building |
|---|
| Land |
|---|
| Level | Rooms | Dimensions |
|---|---|---|
| Second level | Primary Bedroom | 16'0" x 15'4" |
| Bedroom | 12'7" x 10'4" | |
| Bedroom | 12'7" x 10'4" | |
| Loft | 12'10" x 8'7" | |
| 5pc Ensuite bath | Measurements not available | |
| 3pc Bathroom | Measurements not available | |
| Laundry room | Measurements not available | |
| Main level | Porch | Measurements not available |
| Den | 9'11" x 9'11" | |
| Foyer | Measurements not available | |
| Family room/Fireplace | 15'0" x 13'4" | |
| Dining room | 12'2" x 8'0" | |
| Kitchen | 12'2" x 10'0" |
| Features | |||||
|---|---|---|---|---|---|
| Attached Garage | Refrigerator | Dishwasher | |||
| Dryer | Hood Fan | Stove | |||
| Washer | Central air conditioning | ||||
































