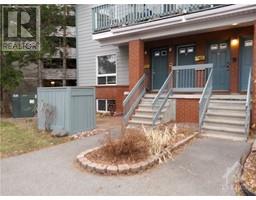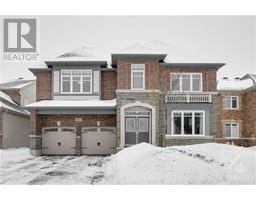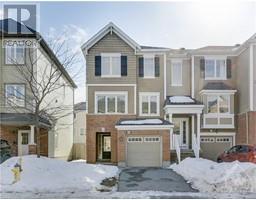1227 ANOKA STREET Ridgemont, Ottawa, Ontario, CA
Address: 1227 ANOKA STREET, Ottawa, Ontario
Summary Report Property
- MKT ID1374446
- Building TypeHouse
- Property TypeSingle Family
- StatusBuy
- Added14 weeks ago
- Bedrooms4
- Bathrooms3
- Area0 sq. ft.
- DirectionNo Data
- Added On19 Jan 2024
Property Overview
Feels like a single!!! Located in the Alta Vista, this spacious & well-maintained 4-BR, 2.5-BA brick semi-detached home is a true gem. Step inside to discover the inviting foyer W/open-to-above ceiling. Granite countertops, crown moulding, ornate pillars, stylish tile & HW Flrs create elegant & inviting atmosphere. DR features charming cove ceiling, while LR boasts gas fireplace, perfect for cozy evenings. Spiral Strs lead to 2nd Lvl. Pmry BR is retreat of its own, complete W/spacious WIC & luxurious 5PC ensuite Incl. stand-alone shower & Jacuzzi tub. Fenced B/Y featuring a deck provides a private oasis for relaxation or entertaining. Custom blinds adorn the windows, adding a touch of sophistication. Just a stroll away from Bank St and Heron Rd, walking distance to schools, grocery stores, parks, bus stops, cafes and Ottawa Public Library, and a short drive to Carleton University, O-Train station, gas stations, gyms and more amenities, it offers convenience and comfort for local living (id:51532)
Tags
| Property Summary |
|---|
| Building |
|---|
| Land |
|---|
| Level | Rooms | Dimensions |
|---|---|---|
| Second level | Primary Bedroom | 15'6" x 13'4" |
| Bedroom | 17'8" x 12'11" | |
| Bedroom | 14'4" x 11'11" | |
| Bedroom | 12'9" x 10'7" | |
| 5pc Ensuite bath | 11'6" x 11'5" | |
| 4pc Bathroom | 9'0" x 7'0" | |
| Other | Measurements not available | |
| Loft | Measurements not available | |
| Basement | Family room | 46'7" x 26'8" |
| Laundry room | Measurements not available | |
| Utility room | Measurements not available | |
| Other | Measurements not available | |
| Main level | Living room/Fireplace | 21'11" x 13'5" |
| Kitchen | 16'6" x 13'0" | |
| Dining room | 12'11" x 11'4" | |
| Foyer | 13'0" x 8'7" | |
| 2pc Bathroom | 6'2" x 5'1" | |
| Porch | Measurements not available |
| Features | |||||
|---|---|---|---|---|---|
| Automatic Garage Door Opener | Attached Garage | Inside Entry | |||
| Surfaced | Refrigerator | Dishwasher | |||
| Dryer | Hood Fan | Stove | |||
| Washer | Blinds | Central air conditioning | |||



















































