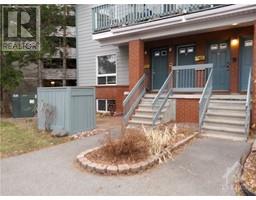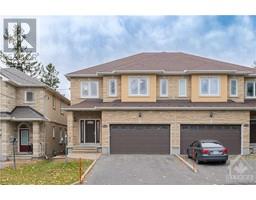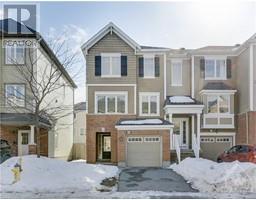227 ASTURCON STREET Blackstone, Ottawa, Ontario, CA
Address: 227 ASTURCON STREET, Ottawa, Ontario
Summary Report Property
- MKT ID1374985
- Building TypeHouse
- Property TypeSingle Family
- StatusBuy
- Added13 weeks ago
- Bedrooms4
- Bathrooms4
- Area0 sq. ft.
- DirectionNo Data
- Added On26 Jan 2024
Property Overview
Sun-drenched 4-BR, 3.5-BA detached home W/2 garages & den, nestled in Blackstone. 1 of the largest models. 2NDARY DEWLLING POTENTIAL! Step through the front double-Dr & discover M/L adorned W/HW & tiles, LR & DR W/chic double patio Drs to courtyard & DR W/lofty ceiling & new lighting. Expansive Fam. Rm W/double-sided FP, extends warmth to the sunken den, beside a wet bar. Huge mud Rm offers ample storage & potential for an extra BA/Kit, W/Add. Dr to the Bsmt. Gourmet Kit is a chef's delight W/luxury upgrades like soft-close cabinets, granite counters & large island. Upstrs, comfort meets convenience W/4 BRs, 3 BAs & WICs. The Prmy BR is a retreat W/a 5PC ensuite. A Jack-&-Jill BA connects the BR 2 & 3, while BR 4 boasts its own ensuite. The BSMT radiates potential secondary dwelling W/3PC R/I & space for more RMs. Extras include an air exchanger & bidets. This AWARD-WINNING model is framed by TOP schools like Holy Trinity & A Y Jackson, W/easy Acc to schools, pond, nature & amenities. (id:51532)
Tags
| Property Summary |
|---|
| Building |
|---|
| Land |
|---|
| Level | Rooms | Dimensions |
|---|---|---|
| Second level | Primary Bedroom | 20'0" x 13'0" |
| 5pc Ensuite bath | Measurements not available | |
| Other | Measurements not available | |
| Bedroom | 16'5" x 13'4" | |
| Other | Measurements not available | |
| Bedroom | 15'2" x 13'4" | |
| Other | Measurements not available | |
| 3pc Ensuite bath | Measurements not available | |
| Bedroom | 13'0" x 12'0" | |
| 3pc Bathroom | Measurements not available | |
| Basement | Recreation room | Measurements not available |
| Storage | Measurements not available | |
| Utility room | Measurements not available | |
| Other | Measurements not available | |
| Main level | Great room | 16'9" x 14'8" |
| Dining room | 16'0" x 12'0" | |
| Living room | 16'2" x 11'0" | |
| Kitchen | 13'6" x 13'1" | |
| Mud room | 15'6" x 10'3" | |
| Eating area | 13'6" x 11'0" | |
| Den | 11'6" x 9'0" | |
| Porch | Measurements not available | |
| Foyer | Measurements not available |
| Features | |||||
|---|---|---|---|---|---|
| Automatic Garage Door Opener | Attached Garage | Inside Entry | |||
| Surfaced | Refrigerator | Dishwasher | |||
| Dryer | Hood Fan | Stove | |||
| Washer | Blinds | Central air conditioning | |||
| Air exchanger | |||||



















































