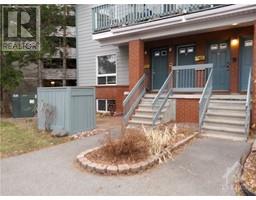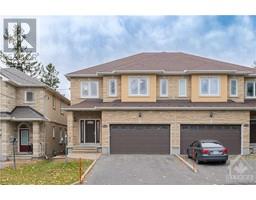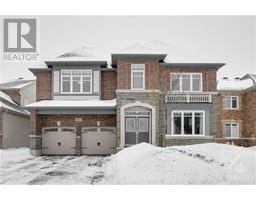420 COLDWATER CRESCENT Monahan Landing, Ottawa, Ontario, CA
Address: 420 COLDWATER CRESCENT, Ottawa, Ontario
Summary Report Property
- MKT ID1377324
- Building TypeRow / Townhouse
- Property TypeSingle Family
- StatusBuy
- Added10 weeks ago
- Bedrooms3
- Bathrooms3
- Area0 sq. ft.
- DirectionNo Data
- Added On14 Feb 2024
Property Overview
NOT BACK TO BACK! Great investment opportunity! 3-storey end-unit TH built in 2014. Beautiful front porch & single driveway. Front Dr W/large glass panel & bright sidelight. M/L den W/ceiling fan & SW-facing glass patio Dr to the B/Y. Spacious Kit W/upgraded SPC stone plastic floor, large island W/flush Bkfst bar, SS appliances & bright window above the sink, & completely open to the DR W/large window. LR W/huge windows offers plenty of sitting space. Pdrm conveniently located on 2nd Lvl, makes up the main living space. Strs lead us to the 3nd Lvl W/upgraded carpet. Pmry BR W/oversized SW-facing bright window features a luxurious 4PC ensuite & large WIC. 2 other good-sized BRs. Both full BA have bright windows above the toilets offering a break from the gloom & humidity. Fully freshly painted & Dr lock upgraded to combination lock. OWNED HWT W/O monthly rent. TOP schools of St. Anne School, A Y Jackson & Holy Trinity. Walk to parks & bus stops. Close to schools & ALL Amenities. (id:51532)
Tags
| Property Summary |
|---|
| Building |
|---|
| Land |
|---|
| Level | Rooms | Dimensions |
|---|---|---|
| Second level | Living room | 17'4" x 13'0" |
| Kitchen | 11'8" x 9'2" | |
| Dining room | 11'8" x 8'8" | |
| 2pc Bathroom | Measurements not available | |
| Third level | Primary Bedroom | 12'0" x 11'11" |
| Bedroom | 12'0" x 8'6" | |
| Bedroom | 9'4" x 8'9" | |
| 4pc Ensuite bath | Measurements not available | |
| Other | Measurements not available | |
| 3pc Bathroom | Measurements not available | |
| Main level | Den | 14'0" x 8'11" |
| Porch | Measurements not available | |
| Foyer | Measurements not available | |
| Laundry room | Measurements not available |
| Features | |||||
|---|---|---|---|---|---|
| Attached Garage | Inside Entry | Surfaced | |||
| Refrigerator | Dishwasher | Dryer | |||
| Hood Fan | Stove | Washer | |||
| Blinds | Central air conditioning | ||||



















































