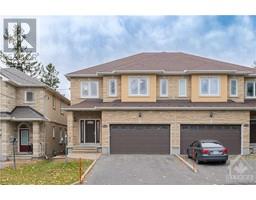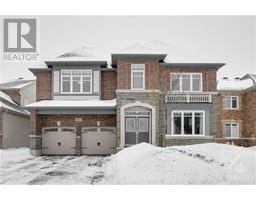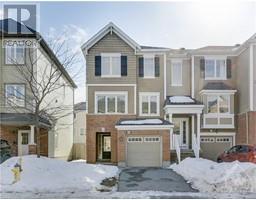311 PRESLAND ROAD UNIT#A Overbrook/Castle Heights, Ottawa, Ontario, CA
Address: 311 PRESLAND ROAD UNIT#A, Ottawa, Ontario
2 Beds2 Baths0 sqftStatus: Buy Views : 778
Price
$380,000
Summary Report Property
- MKT ID1343900
- Building TypeHouse
- Property TypeSingle Family
- StatusBuy
- Added48 weeks ago
- Bedrooms2
- Bathrooms2
- Area0 sq. ft.
- DirectionNo Data
- Added On27 May 2023
Property Overview
Discover this captivating entry-level condo, ideal for savvy investors. There is a nice little yard on the left. With upgraded features like hardwood floors and stainless steel appliances, it offers style and comfort. There's a cozy wood fireplace. A convenient location puts amenities within walking distance, and downtown is only minutes away. The dedicated home office suits young professionals. Currently rented at $1,330/month + hydro, and will rent at $1,390/month + hydro from Sept 1, 2023, to Aug 31, 2024, it's an excellent investment opportunity. Perfect for investors looking to buy a rental property! Don't miss out—book a showing today and envision the possibilities of owning this exceptional space. (id:51532)
Tags
| Property Summary |
|---|
Property Type
Single Family
Building Type
House
Storeys
2
Title
Condominium/Strata
Neighbourhood Name
Overbrook/Castle Heights
Built in
1987
Parking Type
Surfaced
| Building |
|---|
Bedrooms
Above Grade
2
Bathrooms
Total
2
Partial
1
Interior Features
Appliances Included
Refrigerator, Dishwasher, Dryer, Hood Fan, Stove, Washer
Flooring
Hardwood, Tile, Other
Basement Type
Full (Finished)
Building Features
Foundation Type
Poured Concrete
Style
Stacked
Fire Protection
Smoke Detectors
Building Amenities
Laundry - In Suite
Heating & Cooling
Cooling
None
Heating Type
Baseboard heaters
Utilities
Utility Type
Electricity(Available)
Utility Sewer
Municipal sewage system
Water
Municipal water
Exterior Features
Exterior Finish
Siding, Concrete
Neighbourhood Features
Community Features
School Bus, Pets Allowed With Restrictions
Amenities Nearby
Public Transit, Recreation Nearby, Shopping
Maintenance or Condo Information
Maintenance Fees
$375 Monthly
Maintenance Fees Include
Property Management, Caretaker, Water, Other, See Remarks
Maintenance Management Company
PPMA - 613-236-3902
Parking
Parking Type
Surfaced
Total Parking Spaces
1
| Land |
|---|
Other Property Information
Zoning Description
Residential
| Level | Rooms | Dimensions |
|---|---|---|
| Lower level | Primary Bedroom | 15'9" x 11'2" |
| Bedroom | 10'1" x 8'7" | |
| 3pc Bathroom | Measurements not available | |
| Laundry room | Measurements not available | |
| Main level | Living room/Fireplace | 14'9" x 14'6" |
| Kitchen | 9'9" x 7'11" | |
| Dining room | 8'7" x 8'5" | |
| 2pc Bathroom | Measurements not available |
| Features | |||||
|---|---|---|---|---|---|
| Surfaced | Refrigerator | Dishwasher | |||
| Dryer | Hood Fan | Stove | |||
| Washer | None | Laundry - In Suite | |||































