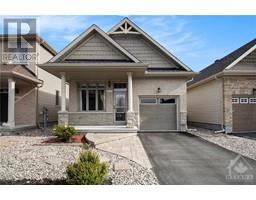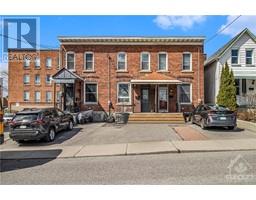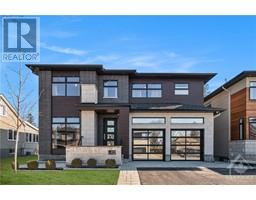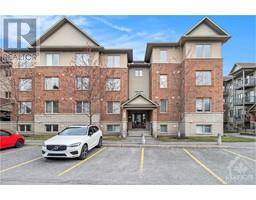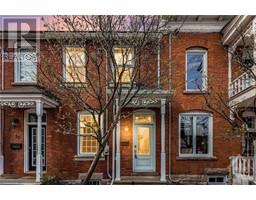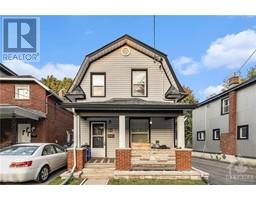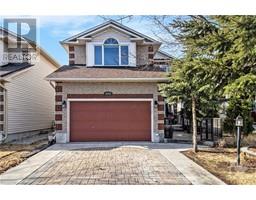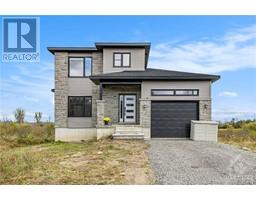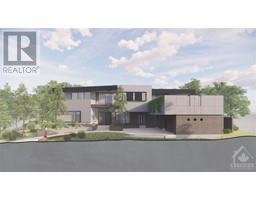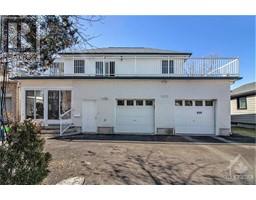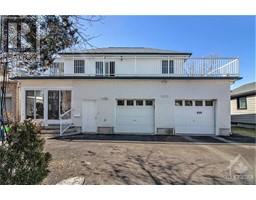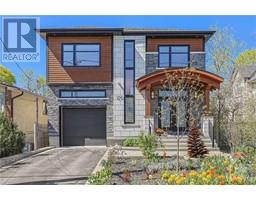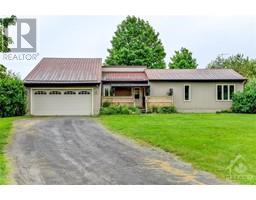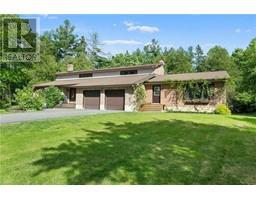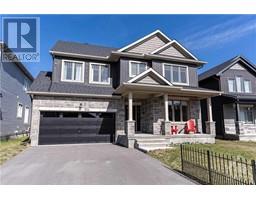1333 JOHN QUINN ROAD Greely, Ottawa, Ontario, CA
Address: 1333 JOHN QUINN ROAD, Ottawa, Ontario
Summary Report Property
- MKT ID1392007
- Building TypeHouse
- Property TypeSingle Family
- StatusBuy
- Added2 weeks ago
- Bedrooms4
- Bathrooms2
- Area0 sq. ft.
- DirectionNo Data
- Added On14 May 2024
Property Overview
Country Living in the City! Just 20 minutes from Downtown Ottawa, this charming 3+1 bedroom, 2 bathroom bungalow just under 2 Acres, offers the perfect blend of tranquility & convenience! Step inside, and you'll be greeted by a warm & inviting living space. The kitchen boasts ample counter space, modern appliances, and plenty of storage. But the real highlight of this property is the outdoor oasis awaiting you in the backyard. Cool off on hot summer days with a refreshing dip in the above-ground pool, or soak up the sun on the expansive deck while enjoying views of the surrounding countryside. With plenty of room to roam and play, this is the perfect setting for outdoor enthusiasts & nature lovers alike. Convenience is also key, with a grocery store just a 5-minute drive away, ensuring that you have everything you need right at your fingertips. Whether you're craving the peace and quiet of country living or the excitement of city life, this property offers the best of both worlds. (id:51532)
Tags
| Property Summary |
|---|
| Building |
|---|
| Land |
|---|
| Level | Rooms | Dimensions |
|---|---|---|
| Basement | Family room | 17'5" x 11'0" |
| Recreation room | 18'1" x 12'9" | |
| Den | 21'8" x 10'2" | |
| Bedroom | 15'10" x 11'0" | |
| 4pc Bathroom | Measurements not available | |
| Main level | Living room | 12'6" x 14'0" |
| Dining room | 17'0" x 9'9" | |
| Kitchen | 17'0" x 8'9" | |
| Primary Bedroom | 17'4" x 16'2" | |
| Bedroom | 12'2" x 11'4" | |
| Bedroom | 11'4" x 11'1" | |
| 4pc Bathroom | Measurements not available | |
| Laundry room | Measurements not available |
| Features | |||||
|---|---|---|---|---|---|
| Acreage | Automatic Garage Door Opener | Attached Garage | |||
| Surfaced | Refrigerator | Dishwasher | |||
| Dryer | Freezer | Stove | |||
| Washer | Blinds | Central air conditioning | |||
































