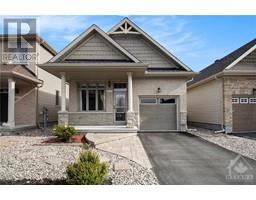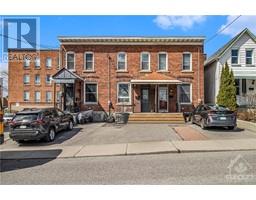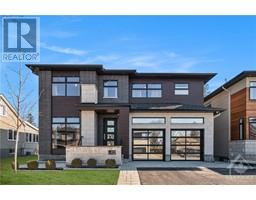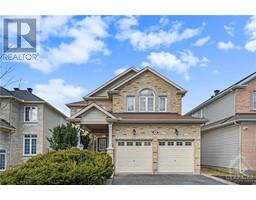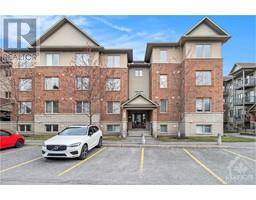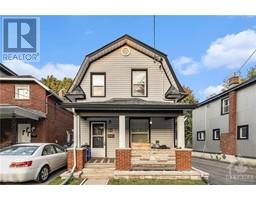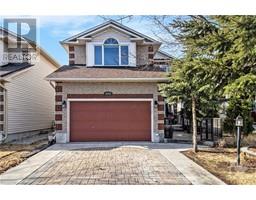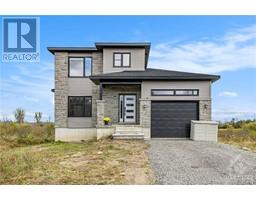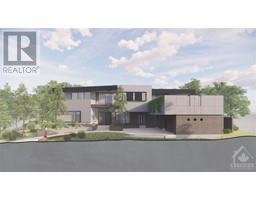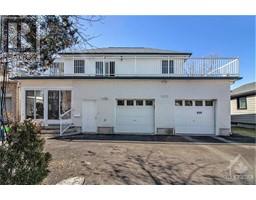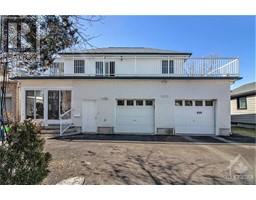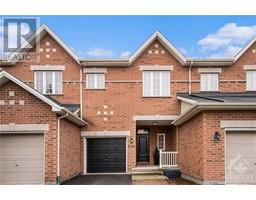59 ST ANDREW STREET Lower Town, Ottawa, Ontario, CA
Address: 59 ST ANDREW STREET, Ottawa, Ontario
Summary Report Property
- MKT ID1387183
- Building TypeRow / Townhouse
- Property TypeSingle Family
- StatusBuy
- Added2 weeks ago
- Bedrooms3
- Bathrooms2
- Area0 sq. ft.
- DirectionNo Data
- Added On03 May 2024
Property Overview
Nestled in the serene garden quarter of the vibrant Byward Market, this historic townhome exudes charm and convenience. With 3 stories of timeless elegance, it's a fusion of classic allure & modern comfort. Step through the tiled foyer onto gleaming hardwood floors that grace the spacious living and dining areas. The kitchen, renovated in 2015, boasts white cabinetry, quartz countertops and SS Appliances, perfect for culinary enthusiasts. Beyond lies a tranquil yard with a porch and patio for al fresco enjoyment. Ascend the upgraded hardwood staircase to discover original flooring adorning the Primary & 2nd bedroom, accompanied by two full baths and a laundry center, all revamped in 2015. The top floor unveils a cozy loft with sloping ceilings and a window bench, ideal for a bedroom or office space. Whether you're hosting gatherings on the quiet back patio or exploring the bustling market scene, this residence offers the quintessential Byward Market lifestyle. (id:51532)
Tags
| Property Summary |
|---|
| Building |
|---|
| Land |
|---|
| Level | Rooms | Dimensions |
|---|---|---|
| Second level | Primary Bedroom | 13'9" x 9'5" |
| Bedroom | 13'5" x 8'3" | |
| Full bathroom | Measurements not available | |
| Full bathroom | Measurements not available | |
| Third level | Bedroom | 16'9" x 14'4" |
| Main level | Living room | 14'0" x 14'0" |
| Dining room | 11'2" x 11'0" | |
| Kitchen | 15'0" x 9'5" |
| Features | |||||
|---|---|---|---|---|---|
| Street Permit | Refrigerator | Dishwasher | |||
| Dryer | Microwave Range Hood Combo | Stove | |||
| Washer | Central air conditioning | ||||
































