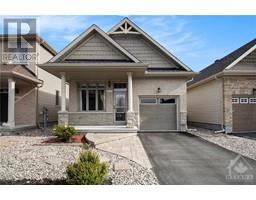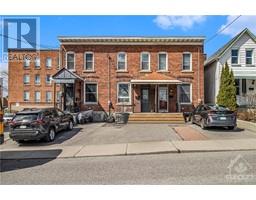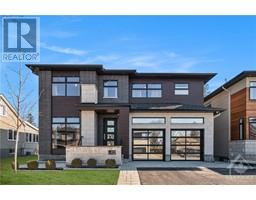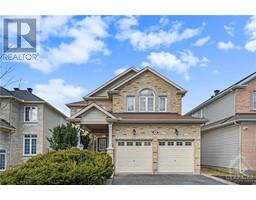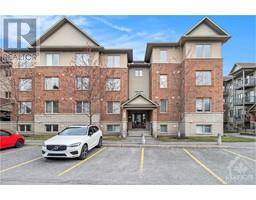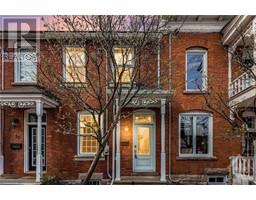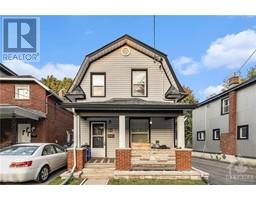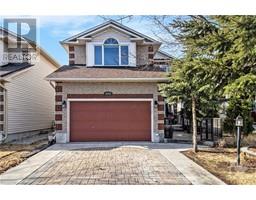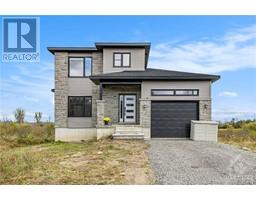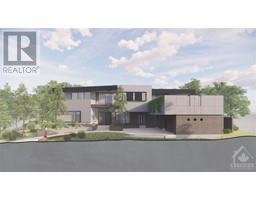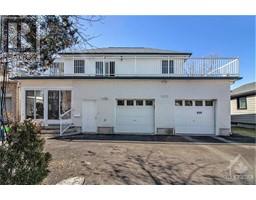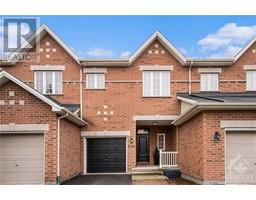900 SCOTT-DUPUIS WAY Orleans - Hiawatha Park, Ottawa, Ontario, CA
Address: 900 SCOTT-DUPUIS WAY, Ottawa, Ontario
Summary Report Property
- MKT ID1380800
- Building TypeHouse
- Property TypeSingle Family
- StatusBuy
- Added2 weeks ago
- Bedrooms4
- Bathrooms4
- Area0 sq. ft.
- DirectionNo Data
- Added On03 May 2024
Property Overview
Unique Property, Crafted w/Care by Seasoned Custom Home Builder. Nestled Near Picturesque Ottawa River, this Split-Level Bungalow Boasts Character & Versatility. Main FLR Feat. 2-Bed w/Full Bath & Loft w/Separate Entrance. Loft Offers Potential for Personal Use w/Main Floor or Enclose as Additional Income Unit Making Property a 4-Plex! BSMNT Unveils Two Well-Maintained 1-Bed Apartments, Each w/Kitchen. Long-Term Tenants Have Cherished Units for 8 & 10 Years, Respectively, Providing Stable Rental Income. Property Feat. Oversized 2-car Garage, Ideal for Storing Vehicles or Watercraft. Drive-Thru Bay Ideal for Boat Enthusiasts. Forced Air Gas Heating & Commercial Hot Water Tank Services Entire House Making Utility Management Simplified. Live on the Main FLR & Have BSMNT Tenants Make Your Mortgage Payments, or Rent Entire Home. This Property Boasts Several Options! Property Presents Exceptional Investment Opportunity in Sought-After Location Generating Strong Income & Cap Rate Over 5.5%! (id:51532)
Tags
| Property Summary |
|---|
| Building |
|---|
| Land |
|---|
| Level | Rooms | Dimensions |
|---|---|---|
| Second level | Great room | 30'10" x 15'1" |
| 2pc Bathroom | Measurements not available | |
| Basement | Living room | 13'3" x 11'9" |
| Kitchen | 6'1" x 9'10" | |
| Bedroom | 12'4" x 11'4" | |
| Full bathroom | Measurements not available | |
| Laundry room | 10'8" x 11'6" | |
| Storage | 11'1" x 10'5" | |
| Family room | 10'3" x 15'0" | |
| Kitchen | 15'3" x 7'1" | |
| Bedroom | 13'2" x 10'1" | |
| Full bathroom | Measurements not available | |
| Main level | Living room | 19'4" x 11'7" |
| Dining room | 15'6" x 8'6" | |
| Kitchen | 12'9" x 8'6" | |
| Office | 10'3" x 9'9" | |
| Primary Bedroom | 12'4" x 11'8" | |
| Other | Measurements not available | |
| Bedroom | 10'5" x 10'7" | |
| Full bathroom | Measurements not available | |
| Laundry room | Measurements not available | |
| Foyer | Measurements not available | |
| Porch | 11'1" x 10'7" |
| Features | |||||
|---|---|---|---|---|---|
| Balcony | Automatic Garage Door Opener | Attached Garage | |||
| Inside Entry | Refrigerator | Dishwasher | |||
| Dryer | Hood Fan | Microwave Range Hood Combo | |||
| Stove | Washer | Central air conditioning | |||



























