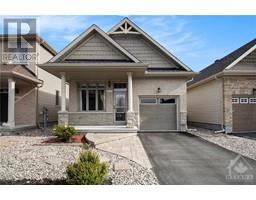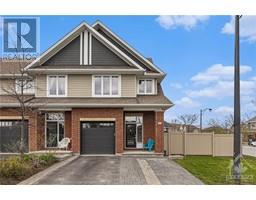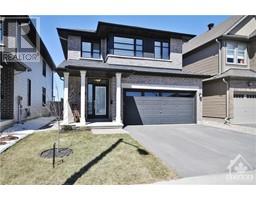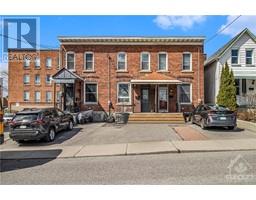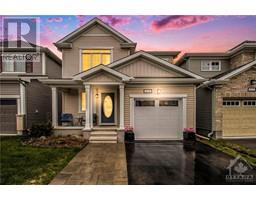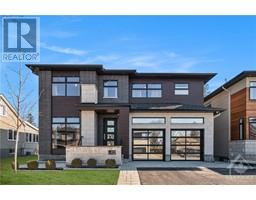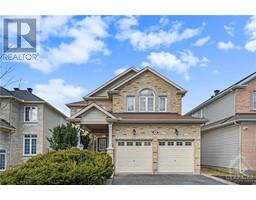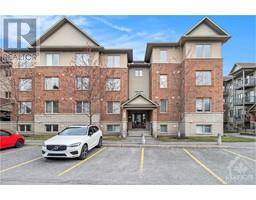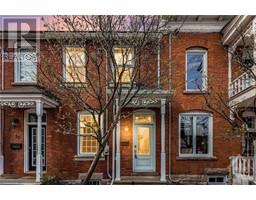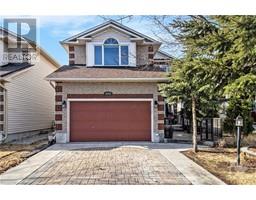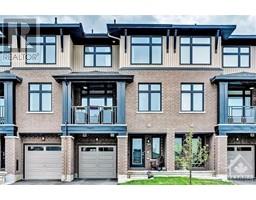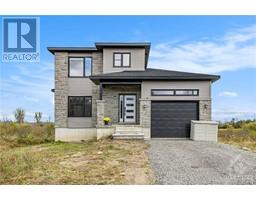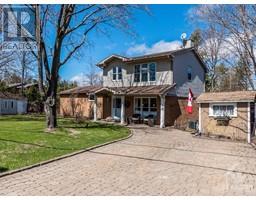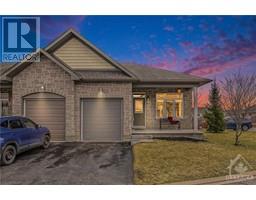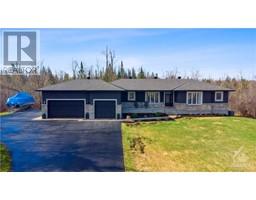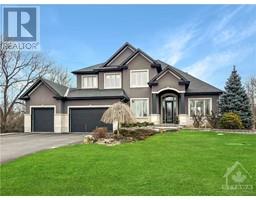51 MURIEL STREET The Glebe, Ottawa, Ontario, CA
Address: 51 MURIEL STREET, Ottawa, Ontario
Summary Report Property
- MKT ID1385657
- Building TypeHouse
- Property TypeSingle Family
- StatusBuy
- Added5 hours ago
- Bedrooms5
- Bathrooms3
- Area0 sq. ft.
- DirectionNo Data
- Added On03 May 2024
Property Overview
Wonderful Opportunity to Live and Generate Income in one of Ottawa’s Sought After Glebe Neighbourhood. This Property makes for an Amazing Investment Opportunity while Currently Generating $50,000 of Gross Rental Income/Year! Can easily be converted back to Single Family Home! Well Maintained Living Spaces Featuring an Ideal Blend of Comfort & Convenience making it an Excellent Investment! Unit 1 on Upper Floor has 2 Beds, 1 Baths & Unit 2 on Main & Lower Level has 3 Beds, 2 Baths. Beautiful Crown Molding on Window & Door Frames throughout, Abundant Natural Light streaming through Large Windows, Sizeable Kitchens w/plenty of Cabinetry Storage & Updated Laminate + Hardwood Flooring! Fully Fenced Yard Surrounding by Beautiful Mature Trees. This Property Promises a Harmonious Blend of City Living & Neighborhood Charm. Wonderful Area, Steps to Many Community Parks, Schools, the Rideau Canal, Trendy Shops, Restaurants & Lansdowne Park! Water/Gas paid by Owner, Hydro paid by Tenants. (id:51532)
Tags
| Property Summary |
|---|
| Building |
|---|
| Land |
|---|
| Level | Rooms | Dimensions |
|---|---|---|
| Second level | Living room | 10'1" x 11'1" |
| Dining room | 6'6" x 11'5" | |
| Kitchen | 10'8" x 10'1" | |
| Bedroom | 16'8" x 9'11" | |
| Bedroom | 10'8" x 10'0" | |
| Full bathroom | Measurements not available | |
| Basement | Bedroom | 20'10" x 10'1" |
| Full bathroom | Measurements not available | |
| Storage | Measurements not available | |
| Main level | Living room | 10'8" x 10'11" |
| Kitchen | 12'1" x 10'11" | |
| Bedroom | 10'8" x 10'9" | |
| Bedroom | 8'7" x 9'6" | |
| Full bathroom | Measurements not available | |
| Foyer | Measurements not available |
| Features | |||||
|---|---|---|---|---|---|
| Treed | Gravel | Surfaced | |||
| Refrigerator | Dishwasher | Dryer | |||
| Hood Fan | Stove | Washer | |||
| None | |||||
































