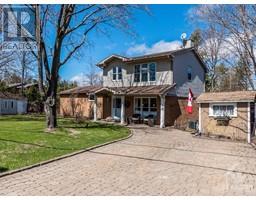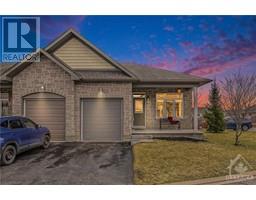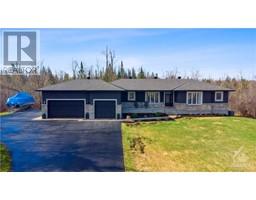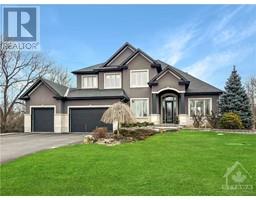2060 ELEVATION ROAD Half Moon Bay, Ottawa, Ontario, CA
Address: 2060 ELEVATION ROAD, Ottawa, Ontario
Summary Report Property
- MKT ID1376766
- Building TypeHouse
- Property TypeSingle Family
- StatusBuy
- Added11 weeks ago
- Bedrooms3
- Bathrooms4
- Area0 sq. ft.
- DirectionNo Data
- Added On12 Feb 2024
Property Overview
Welcome to this beautiful 3-bed, 3.5-bath home, nestled in the family-oriented neighborhood of Half Moon Bay. This home boasts 2,569 sqft of Living Space including 501 sqft of Finished Basement and is in front of Elevation Park, complete with a playground, basketball court, and more, offering easy access to outdoor recreation and activities. The main floor features an open-concept layout creating a bright and spacious atmosphere. The kitchen is complete with sleek stainless steel appliances, ample cabinet space, and a convenient breakfast bar. The 2nd floor offers 3 bedrooms, a full bath, and a convenient laundry room. The spacious master bedroom is completed with a walk-in closet and ensuite, 2nd bedroom with walk-in closet, and a spacious 3rd bedroom. The fully finished basement has a full bath and storage. PRIME LOCATION! Conveniently located near top-rated schools, shopping, dining, and recreation. Don't miss your chance to make this dream home yours – schedule a showing today! (id:51532)
Tags
| Property Summary |
|---|
| Building |
|---|
| Land |
|---|
| Level | Rooms | Dimensions |
|---|---|---|
| Second level | Primary Bedroom | 12'8" x 15'7" |
| 3pc Ensuite bath | 9'5" x 4'8" | |
| Other | 7'0" x 6'4" | |
| Bedroom | 11'4" x 11'3" | |
| Bedroom | 11'5" x 10'10" | |
| Other | 4'0" x 5'5" | |
| Full bathroom | 11'5" x 5'6" | |
| Laundry room | 7'5" x 5'4" | |
| Basement | Recreation room | 22'11" x 15'7" |
| Full bathroom | 5'6" x 8'4" | |
| Main level | Porch | 15'11" x 5'8" |
| Foyer | 8'5" x 8'8" | |
| Partial bathroom | 5'5" x 5'11" | |
| Living room | 15'3" x 19'11" | |
| Dining room | 8'6" x 15'9" | |
| Kitchen | 10'3" x 15'7" | |
| Family room | 17'9" x 16'0" |
| Features | |||||
|---|---|---|---|---|---|
| Park setting | Automatic Garage Door Opener | Attached Garage | |||
| Refrigerator | Dishwasher | Dryer | |||
| Stove | Washer | Central air conditioning | |||
















































