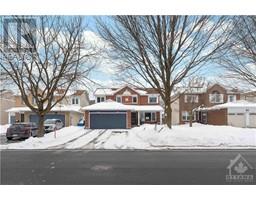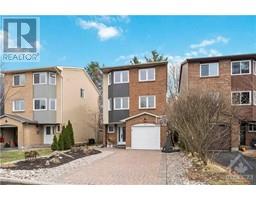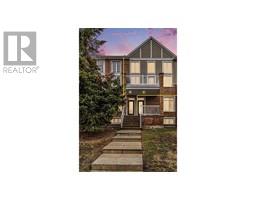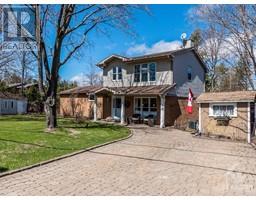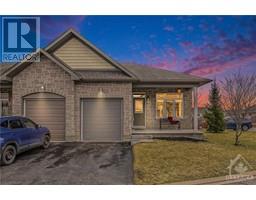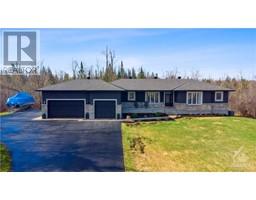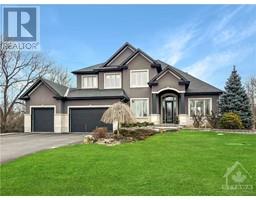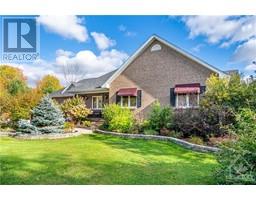2225 SANDMAN CRESCENT Avalon, Ottawa, Ontario, CA
Address: 2225 SANDMAN CRESCENT, Ottawa, Ontario
Summary Report Property
- MKT ID1375309
- Building TypeHouse
- Property TypeSingle Family
- StatusBuy
- Added13 weeks ago
- Bedrooms4
- Bathrooms4
- Area0 sq. ft.
- DirectionNo Data
- Added On27 Jan 2024
Property Overview
Located within a mature tree-lined crescent is this expansive home, where style and coziness meet. As you enter, you'll find a spacious tiled entrance that encourages further exploration. The main floor is bright with natural light and highlights a stunning spiral staircase with beautiful hardwood flooring in the formal living and dining areas. The kitchen is impressive, boasting granite counters and a cozy eating area overlooking a sizable patio and a fully fenced backyard with no rear neighbors. Next to the kitchen is a spacious great room. Upstairs, the master suite awaits, offering a walk-in closet, sitting area, and a luxurious 5pc ensuite. Three more well-proportioned bedrooms grace this level, one with its own ensuite. A 4pc family bath ensures everyone's comfort. Please note that the living room and family photos have been digitally staged. The gas furnace and roof were upgraded in 2020 and a 200 AMP electrical box. Home inspection report available upon request. (id:51532)
Tags
| Property Summary |
|---|
| Building |
|---|
| Land |
|---|
| Level | Rooms | Dimensions |
|---|---|---|
| Second level | Primary Bedroom | 22'0" x 13'5" |
| 5pc Ensuite bath | Measurements not available | |
| Bedroom | 13'0" x 12'8" | |
| Bedroom | 11'10" x 11'5" | |
| Bedroom | 16'0" x 11'4" | |
| 4pc Bathroom | Measurements not available | |
| 4pc Ensuite bath | Measurements not available | |
| Sitting room | 13'2" x 8'0" | |
| Basement | Utility room | Measurements not available |
| Storage | Measurements not available | |
| Lower level | Recreation room | Measurements not available |
| Main level | Living room | 16'0" x 1'3" |
| Dining room | 13'2" x 11'8" | |
| Kitchen | 13'0" x 11'8" | |
| Great room | 20'0" x 15'8" | |
| Eating area | 13'2" x 12'6" | |
| Partial bathroom | Measurements not available | |
| Laundry room | Measurements not available |
| Features | |||||
|---|---|---|---|---|---|
| Private setting | Automatic Garage Door Opener | Attached Garage | |||
| Inside Entry | Surfaced | Refrigerator | |||
| Dishwasher | Dryer | Freezer | |||
| Hood Fan | Stove | Washer | |||
| Blinds | Central air conditioning | ||||






























