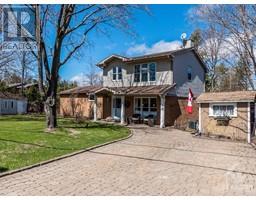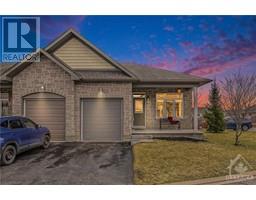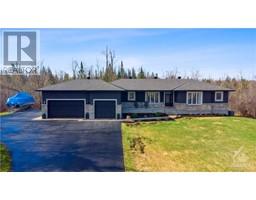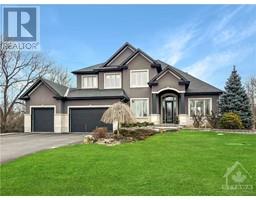345 CUNNINGHAM AVENUE Alta Vista, Ottawa, Ontario, CA
Address: 345 CUNNINGHAM AVENUE, Ottawa, Ontario
Summary Report Property
- MKT ID1377432
- Building TypeHouse
- Property TypeSingle Family
- StatusBuy
- Added11 weeks ago
- Bedrooms4
- Bathrooms3
- Area0 sq. ft.
- DirectionNo Data
- Added On14 Feb 2024
Property Overview
Fantastic opportunity to own your very own legal duplex in Alta Vista! The primary dwelling consists of a grand living area at the entrance of the home boasting large windows and luxury vinyl floors, spacious kitchen w/ high end new S/S appliances, and the primary bedroom right on the main level, which includes a full, lavish en-suite bathroom! Upper level consists of 2 generously sized bedrooms and one full bathroom. Secondary dwelling has been recently fully renovated with luxury vinyl floors, brand new S/S appliances, and a sizeable bedroom. Both units have its own spacious and entirely separate fenced-off backyard. Plenty of great daycares, preschools, elementary and high schools in walking distance, minutes' walk away from urban forests, parks (incl. off-leash dog park), community garden, and walking trails, 5 minute drive to two major hospitals and 15 minute commute to downtown, and plenty of shops and restaurants nearby. Don't miss out on this wonderful investment opportunity! (id:51532)
Tags
| Property Summary |
|---|
| Building |
|---|
| Land |
|---|
| Level | Rooms | Dimensions |
|---|---|---|
| Second level | Bedroom | 17'4" x 13'7" |
| Bedroom | 14'7" x 11'11" | |
| Basement | Office | 11'5" x 10'9" |
| Kitchen | 11'9" x 10'9" | |
| Living room | 14'7" x 9'3" | |
| Bedroom | 12'3" x 11'4" | |
| Utility room | 16'11" x 10'5" | |
| Main level | Living room | 18'2" x 12'7" |
| Kitchen | 15'7" x 9'7" | |
| Dining room | 14'7" x 9'11" | |
| Primary Bedroom | 15'10" x 13'3" | |
| Mud room | 12'9" x 9'11" |
| Features | |||||
|---|---|---|---|---|---|
| Attached Garage | Refrigerator | Dishwasher | |||
| Dryer | Hood Fan | Stove | |||
| Washer | Central air conditioning | ||||
















































