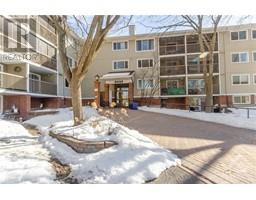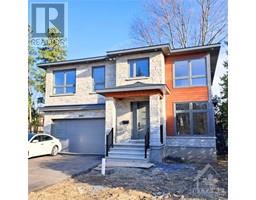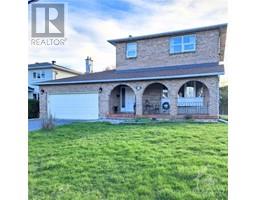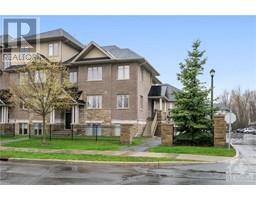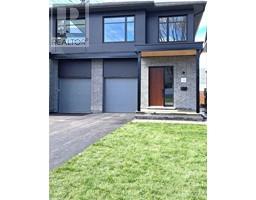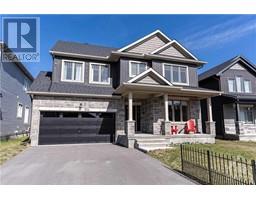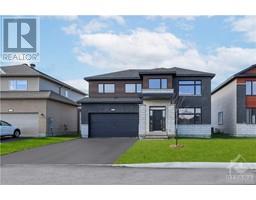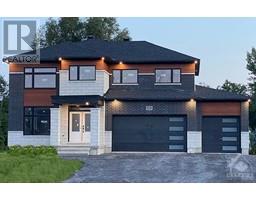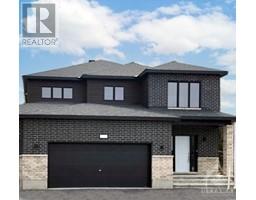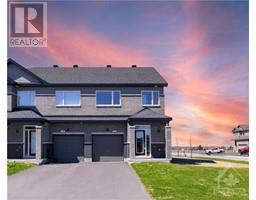42 PARKLAND CRESCENT Arlington Woods, Ottawa, Ontario, CA
Address: 42 PARKLAND CRESCENT, Ottawa, Ontario
Summary Report Property
- MKT ID1350207
- Building TypeHouse
- Property TypeSingle Family
- StatusBuy
- Added44 weeks ago
- Bedrooms5
- Bathrooms5
- Area0 sq. ft.
- DirectionNo Data
- Added On04 Jul 2023
Property Overview
Another gem being built by Bedrock Developments, this home features custom finishings,& a contemporary design. This executive custom built 2 storey home in Arlington Woods is just over 3500 sq ft on an oversized lot. It also boasts an additional living space in the lower level that will surely impress you. You are welcomed into this home by an inviting foyer with a dining room, and main floor office on either side. The rest of the main floor features a spacious family room, a large eat-in area, a custom chef's kitchen plus an oversized powder room & mud room off the garage. This home also features a working elevator from the garage with stops on all 3 levels. The 2nd floor features 4 generous bedrooms, 2 with their own ensuites, a main bath & a spacious laundry room. The lower level invites you to a finished recreation room, a bedroom/2nd office, a gym/media room, & a full bath + storage. Tarion builder with an outstanding reputation who builds each home as if it was his own! (id:51532)
Tags
| Property Summary |
|---|
| Building |
|---|
| Land |
|---|
| Level | Rooms | Dimensions |
|---|---|---|
| Second level | Primary Bedroom | 19'0" x 17'8" |
| Bedroom | 14'0" x 12'0" | |
| Bedroom | 13'0" x 12'2" | |
| Bedroom | 12'0" x 11'0" | |
| 5pc Ensuite bath | Measurements not available | |
| 3pc Ensuite bath | Measurements not available | |
| Laundry room | Measurements not available | |
| Basement | Recreation room | Measurements not available |
| 4pc Bathroom | Measurements not available | |
| Storage | Measurements not available | |
| Bedroom | 12'6" x 11'6" | |
| Main level | Living room | 17'7" x 16'4" |
| Dining room | 15'1" x 12'0" | |
| Kitchen | 11'6" x 12'0" | |
| Office | 13'3" x 11'6" | |
| Mud room | 8'9" x 6'0" | |
| 2pc Bathroom | 7'2" x 5'10" |
| Features | |||||
|---|---|---|---|---|---|
| Elevator | Attached Garage | Refrigerator | |||
| Dishwasher | Hood Fan | Stove | |||
| Central air conditioning | |||||
































