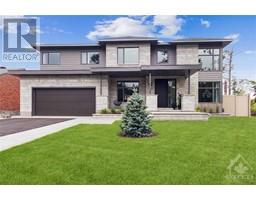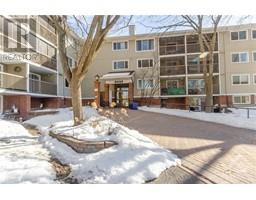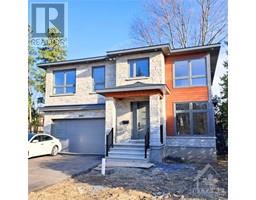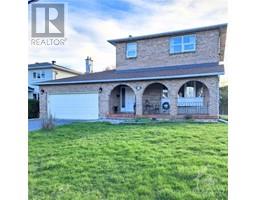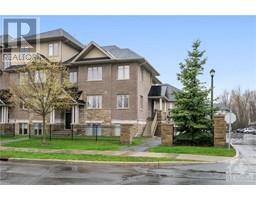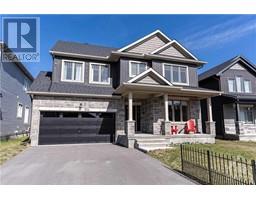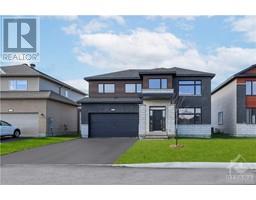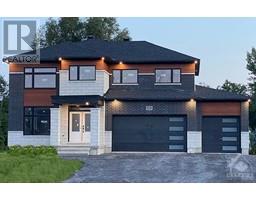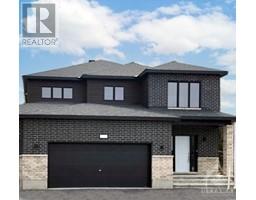75 GRANTON AVENUE UNIT#A St. Claire Gardens, Ottawa, Ontario, CA
Address: 75 GRANTON AVENUE UNIT#A, Ottawa, Ontario
Summary Report Property
- MKT ID1388680
- Building TypeHouse
- Property TypeSingle Family
- StatusBuy
- Added6 days ago
- Bedrooms3
- Bathrooms3
- Area0 sq. ft.
- DirectionNo Data
- Added On03 May 2024
Property Overview
This home is built by award winning Roca Homes - one of Ottawa's true elite builders. Designer finishes of this 3 bedrooms and 2 1/2 bath home with loft area include quartz countertops, custom designed kitchen, wide plank flooring, elegant ceramic tile. Larger room sizes, and design make this home feel spacious and grand. Unique and one of the first custom semis to be built in this area. This home will not disappoint any sophisticated buyer. Included is a completely finished Lower level, which can be used as a legal SDU (Secondary Dwelling Unit). Estimated rent for similar SDUs is $1,750 to $2,000 per month. Great feature to help with mortgage qualification and generate additional income! SDU has separate entrance and is complete with living room, 2 bedrooms, kitchen/dining, full bathroom, laundry, radiant in-floor heating, & dedicated HVAC and storage. A true custom designed & custom built luxury semi-detached home for sale in St. Claire Gardens. (id:51532)
Tags
| Property Summary |
|---|
| Building |
|---|
| Land |
|---|
| Level | Rooms | Dimensions |
|---|---|---|
| Second level | Primary Bedroom | 14'0" x 12'9" |
| Other | 10'5" x 7'0" | |
| 4pc Ensuite bath | 14'0" x 6'4" | |
| Bedroom | 15'7" x 9'11" | |
| Bedroom | 13'10" x 9'2" | |
| 4pc Bathroom | 10'5" x 5'3" | |
| Loft | 8'9" x 7'10" | |
| Laundry room | 5'0" x 6'0" | |
| Storage | 5'0" x 6'0" | |
| Basement | Recreation room | Measurements not available |
| Bedroom | 11'5" x 8'11" | |
| 4pc Bathroom | Measurements not available | |
| Gym | Measurements not available | |
| Storage | Measurements not available | |
| Main level | Foyer | 11'1" x 9'0" |
| Living room/Fireplace | 19'6" x 11'10" | |
| Dining room | 10'4" x 9'4" | |
| Kitchen | 10'4" x 10'2" | |
| Pantry | 4'3" x 3'9" | |
| Partial bathroom | 6'11" x 3'1" | |
| Other | 5'10" x 4'3" | |
| Secondary Dwelling Unit | Other | Measurements not available |
| Features | |||||
|---|---|---|---|---|---|
| Attached Garage | Refrigerator | Dishwasher | |||
| Dryer | Stove | Washer | |||
| Central air conditioning | |||||



























