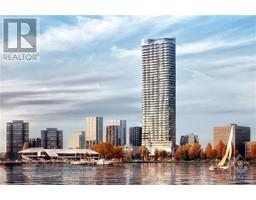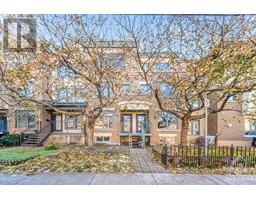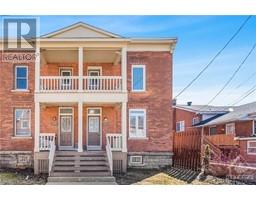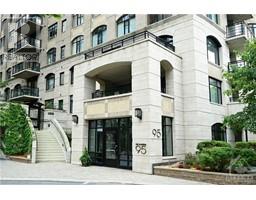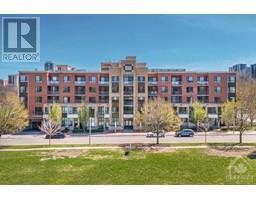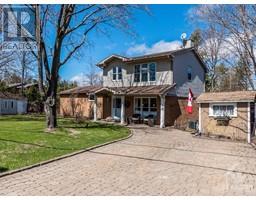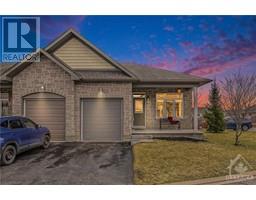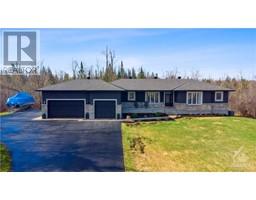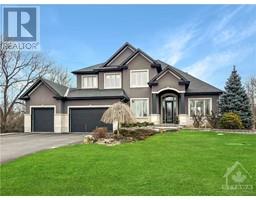43 ALEXANDER STREET New Edinburgh, Ottawa, Ontario, CA
Address: 43 ALEXANDER STREET, Ottawa, Ontario
Summary Report Property
- MKT ID1384104
- Building TypeHouse
- Property TypeSingle Family
- StatusBuy
- Added3 days ago
- Bedrooms3
- Bathrooms2
- Area0 sq. ft.
- DirectionNo Data
- Added On02 May 2024
Property Overview
O|H Saturday 2-4pm. Situated in historic New Edinburgh, this location is an 11/10. Steps from Sussex Drive, Rideau Hall & the Ottawa River you will find 43 Alexander tucked amongst lush trees on a quiet street. This home is warm & inviting w/ a lovely mix of old world charm & modern design. Original hardwood floors & custom wainscoting are showcased in main living/dining space. New powder room on main floor. Bright European-inspired eat-in kitchen is equipped w/ butcher block countertops, smoky stainless steel appliances, black/white tile flooring, new stacked LG washer/dryer & bay window overlooking a private outdoor space. Upstairs you will find 3 nice sized bedrooms & an updated bathroom w/ rainforest shower. Great storage in the basement. Enjoy a low maintenance yard w/ enclosed cedar deck, shed & gardens. Swim at new NCC River House in the summertime or pull the toboggan through Stanley Park in the wintertime. A quick commute to Global Affairs & the city centre. 24hr irrevocable. (id:51532)
Tags
| Property Summary |
|---|
| Building |
|---|
| Land |
|---|
| Level | Rooms | Dimensions |
|---|---|---|
| Second level | Primary Bedroom | 12'5" x 10'3" |
| Bedroom | 9'9" x 9'7" | |
| Bedroom | 10'5" x 8'11" | |
| 3pc Bathroom | 8'4" x 4'4" | |
| Lower level | Storage | Measurements not available |
| Main level | Foyer | 5'6" x 3'6" |
| Living room | 11'5" x 10'6" | |
| Dining room | 14'8" x 11'5" | |
| Kitchen | 11'9" x 10'2" | |
| Eating area | 10'6" x 6'3" | |
| Partial bathroom | 3'7" x 3'2" |
| Features | |||||
|---|---|---|---|---|---|
| Surfaced | Refrigerator | Dishwasher | |||
| Dryer | Microwave Range Hood Combo | Stove | |||
| Washer | Blinds | Low | |||
| Central air conditioning | |||||



























