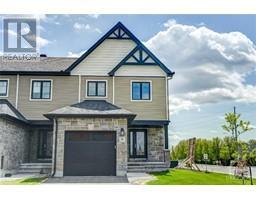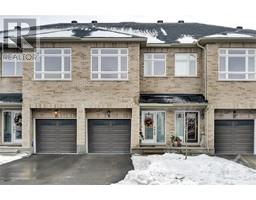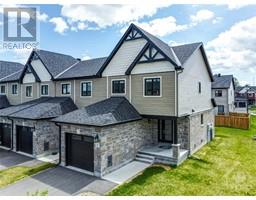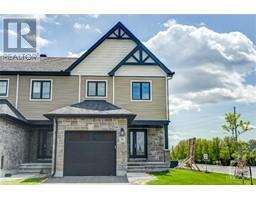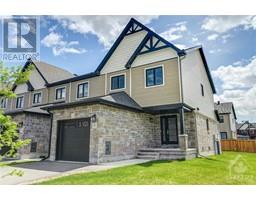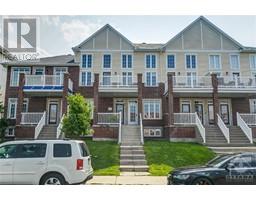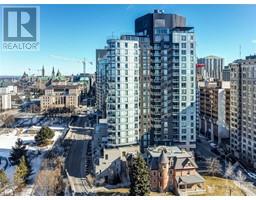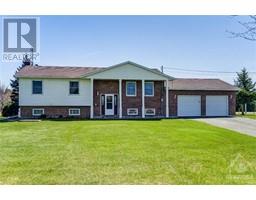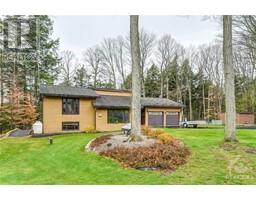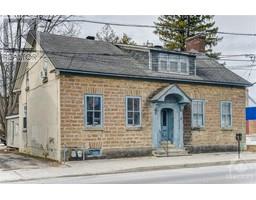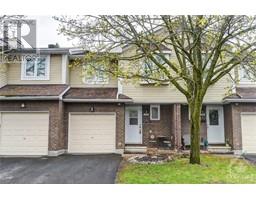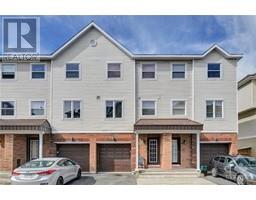537 SUNLIT CIRCLE Notting Hill / Summerside, Ottawa, Ontario, CA
Address: 537 SUNLIT CIRCLE, Ottawa, Ontario
Summary Report Property
- MKT ID1390122
- Building TypeHouse
- Property TypeSingle Family
- StatusBuy
- Added2 weeks ago
- Bedrooms3
- Bathrooms4
- Area0 sq. ft.
- DirectionNo Data
- Added On03 May 2024
Property Overview
Have you been waiting for the perfect house to pop up on the market? Tucked away on a quiet street? With loads of room for your growing family? If yes, today is your day! Amazing 3bed, 4bath home with a dreamy backyard & finished lower level. The landscaped front yard gives you a hint of just how special this home is. You will be greeted w/a sun filled & airy open-concept floorpan.The fabulous kitchen w/its sleek & stylish cabinetry, Stainless Steel appliances, & entertainment sized island is open to the TVrm. The eating area leads out to a fenced yard w/gorgeous landscaping, gazebo, shed: perfect for those summer BBQs & entertaining friends & family! Primary bedroom complete w/WIC, lovely ensuite. Two large secondary bedrms & a huge laundry rm round out the second floor. But wait, there's more! The fully finished basement boasts a large recrm big enough for a gym & tv/playroom area, and a convenient 3-piece bathroom. Steps to schools, parks, and all amenities. Such a great home! (id:51532)
Tags
| Property Summary |
|---|
| Building |
|---|
| Land |
|---|
| Level | Rooms | Dimensions |
|---|---|---|
| Second level | 4pc Bathroom | 5'0" x 11'6" |
| 4pc Ensuite bath | 9'6" x 8'3" | |
| Bedroom | 11'11" x 11'3" | |
| Bedroom | 10'4" x 10'4" | |
| Laundry room | 7'3" x 5'7" | |
| Primary Bedroom | 12'9" x 12'9" | |
| Basement | 3pc Bathroom | 8'7" x 6'6" |
| Recreation room | 20'11" x 11'1" | |
| Storage | 11'2" x 16'2" | |
| Utility room | 7'5" x 6'5" | |
| Main level | 2pc Bathroom | 4'10" x 5'11" |
| Eating area | 8'0" x 7'9" | |
| Dining room | 11'11" x 11'0" | |
| Kitchen | 8'0" x 10'10" | |
| Living room | 14'9" x 11'11" |
| Features | |||||
|---|---|---|---|---|---|
| Gazebo | Attached Garage | Inside Entry | |||
| Refrigerator | Dishwasher | Dryer | |||
| Stove | Washer | Blinds | |||
| Central air conditioning | |||||

























