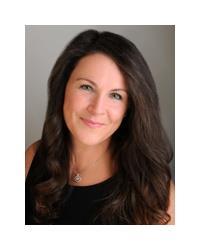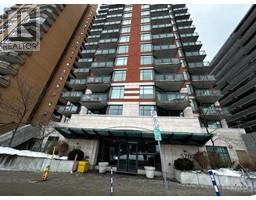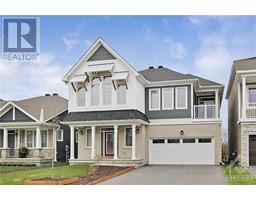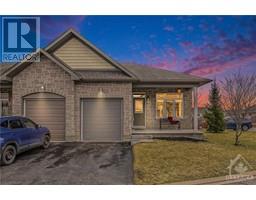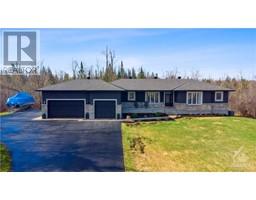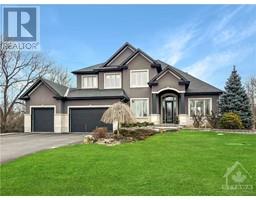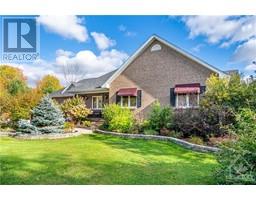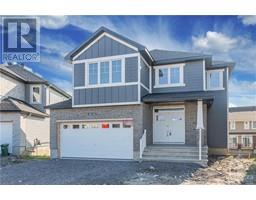606 BRIDGEPORT AVENUE Mahogany, Ottawa, Ontario, CA
Address: 606 BRIDGEPORT AVENUE, Ottawa, Ontario
Summary Report Property
- MKT ID1381790
- Building TypeHouse
- Property TypeSingle Family
- StatusBuy
- Added22 hours ago
- Bedrooms4
- Bathrooms3
- Area0 sq. ft.
- DirectionNo Data
- Added On01 May 2024
Property Overview
Stunning contemporary home offering lots of fantastic upgrades. You will be impressed by the spacious kitchen w oversize island, upgraded appliances incl. gas stove, walkin pantry, ideal to impress during your gatherings & events. Main level office carefully located for professionals working from home. Elegant large windows providing exceptional natural lighting. Generous size family room w fireplace. Wonderful dining room & elegant hardwood floors on the main level. Functional & well presented mudroom. Designer style ensuite complementing the spacious primary bedroom. Desirable walkin closets in 3 out of 4 bedrooms. Convenient upper level laundry room. Great storage & 2 linen closets. Exceptional location close to the vibrant Manotick village, parks, waterfront dock, golf, recreational activities & so much to enjoy. Provide 24 hrs notice on offer, sellers reserves right to review & accept pre-emptive offers. Ask for upgrade list. Other corner lot sides 95 x 48 (id:51532)
Tags
| Property Summary |
|---|
| Building |
|---|
| Land |
|---|
| Level | Rooms | Dimensions |
|---|---|---|
| Second level | 5pc Bathroom | 12'1" x 4'9" |
| Bedroom | 11'0" x 11'2" | |
| Bedroom | 11'2" x 11'5" | |
| Bedroom | 10'2" x 12'2" | |
| 4pc Ensuite bath | 9'3" x 12'0" | |
| Laundry room | 5'4" x 6'6" | |
| Primary Bedroom | 13'5" x 15'10" | |
| Other | 4'5" x 5'1" | |
| Other | 4'8" x 5'0" | |
| Other | 6'8" x 6'3" | |
| Lower level | Recreation room | 23'8" x 28'2" |
| Storage | 9'4" x 21'3" | |
| Main level | Dining room | 15'0" x 10'10" |
| Family room/Fireplace | 12'3" x 16'1" | |
| Mud room | 8'1" x 4'7" | |
| Foyer | 5'9" x 7'3" | |
| Kitchen | 10'8" x 19'10" | |
| Office | 9'9" x 10'2" | |
| Pantry | 3'8" x 5'7" | |
| Partial bathroom | 7'1" x 2'10" |
| Features | |||||
|---|---|---|---|---|---|
| Corner Site | Automatic Garage Door Opener | Attached Garage | |||
| Refrigerator | Dishwasher | Dryer | |||
| Hood Fan | Microwave | Washer | |||
| Blinds | Central air conditioning | ||||































