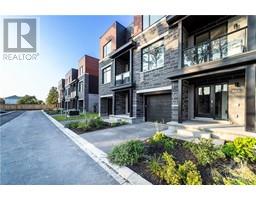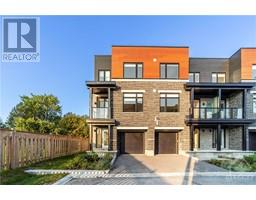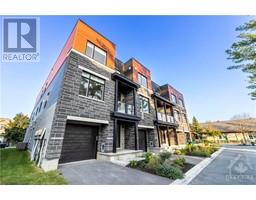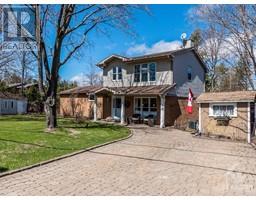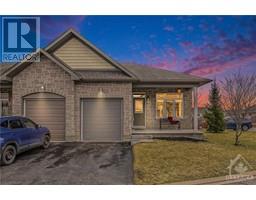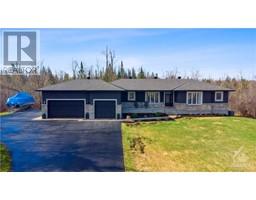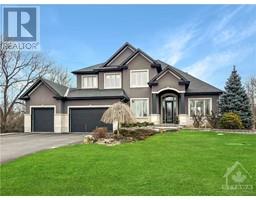817 STAR PRIVATE Hazeldean, Ottawa, Ontario, CA
Address: 817 STAR PRIVATE, Ottawa, Ontario
4 Beds4 Baths0 sqftStatus: Buy Views : 223
Price
$689,900
Summary Report Property
- MKT ID1377085
- Building TypeRow / Townhouse
- Property TypeSingle Family
- StatusBuy
- Added11 weeks ago
- Bedrooms4
- Bathrooms4
- Area0 sq. ft.
- DirectionNo Data
- Added On12 Feb 2024
Property Overview
Investment opportunity awaits with this turn-key property! Tenants handle all utilities, snow removal and lawn care, leaving you to simply collect the rent (via email money transfers). Tenant occupancy begins March 1 for a one-year term at $2750 per month, with no rent control after the initial year. This property offers hassle-free management, boasting hardwood and ceramic flooring, quartz countertops, and high-end appliances throughout. Say goodbye to carpet replacements and vinyl repairs between tenants. Featuring four bedrooms, including two with ensuite baths, and an additional two baths, spanning over 1800 sq.ft. This property is effortlessly rentable and conveniently located near shops, services, and schools. (id:51532)
Tags
| Property Summary |
|---|
Property Type
Single Family
Building Type
Row / Townhouse
Storeys
3
Title
Freehold
Neighbourhood Name
Hazeldean
Land Size
29 ft X 71.9 ft
Built in
2022
Parking Type
Attached Garage,Inside Entry,Surfaced
| Building |
|---|
Bedrooms
Above Grade
4
Bathrooms
Total
4
Partial
1
Interior Features
Appliances Included
Refrigerator, Dishwasher, Dryer, Microwave Range Hood Combo, Stove, Washer, Blinds
Flooring
Hardwood, Ceramic
Basement Features
Slab
Basement Type
Unknown (Not Applicable)
Building Features
Features
Cul-de-sac, Park setting, Corner Site, Balcony, Automatic Garage Door Opener
Foundation Type
Poured Concrete
Fire Protection
Smoke Detectors
Heating & Cooling
Cooling
Central air conditioning, Air exchanger
Heating Type
Forced air
Utilities
Utility Sewer
Municipal sewage system
Water
Municipal water
Exterior Features
Exterior Finish
Stone
Neighbourhood Features
Community Features
Family Oriented
Amenities Nearby
Public Transit, Recreation Nearby, Shopping
Maintenance or Condo Information
Maintenance Fees
$200 Monthly
Maintenance Fees Include
Common Area Maintenance, Ground Maintenance, Other, See Remarks, Reserve Fund Contributions, Parcel of Tied Land
Parking
Parking Type
Attached Garage,Inside Entry,Surfaced
Total Parking Spaces
2
| Land |
|---|
Other Property Information
Zoning Description
R3B
| Level | Rooms | Dimensions |
|---|---|---|
| Second level | Kitchen | 18'0" x 17'11" |
| Living room/Dining room | 18'8" x 18'6" | |
| Third level | Primary Bedroom | 10'2" x 13'8" |
| 3pc Ensuite bath | 8'8" x 4'11" | |
| Bedroom | 10'0" x 9'10" | |
| 3pc Bathroom | 7'11" x 5'0" | |
| Bedroom | 8'0" x 11'2" | |
| Main level | Foyer | 7'1" x 26'10" |
| Bedroom | 11'2" x 9'6" | |
| 3pc Ensuite bath | 10'9" x 2'11" |
| Features | |||||
|---|---|---|---|---|---|
| Cul-de-sac | Park setting | Corner Site | |||
| Balcony | Automatic Garage Door Opener | Attached Garage | |||
| Inside Entry | Surfaced | Refrigerator | |||
| Dishwasher | Dryer | Microwave Range Hood Combo | |||
| Stove | Washer | Blinds | |||
| Slab | Central air conditioning | Air exchanger | |||
























