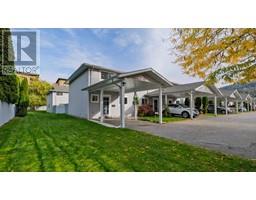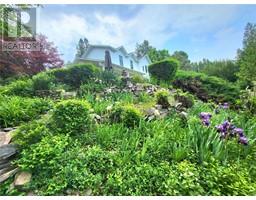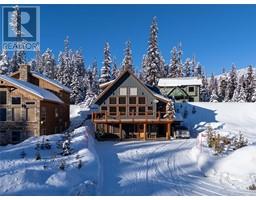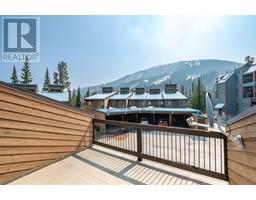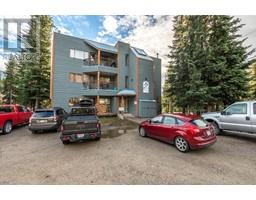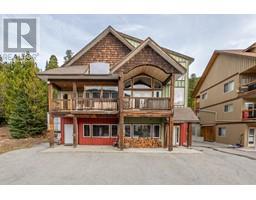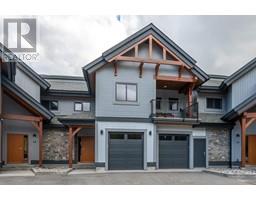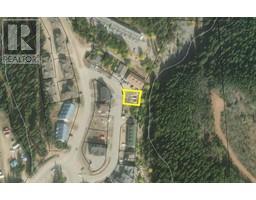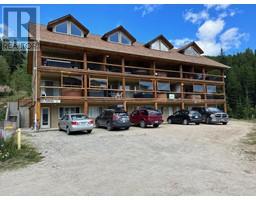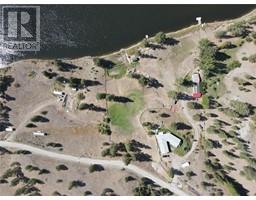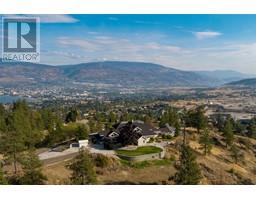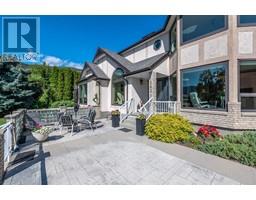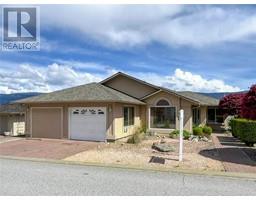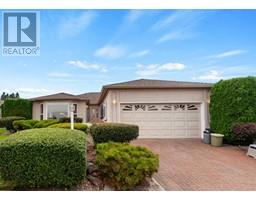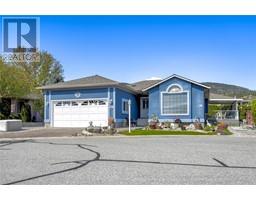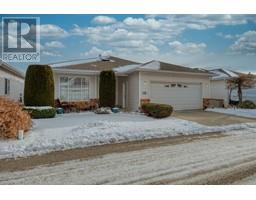100 Lakeshore Drive Unit# 516 Penticton, Penticton, British Columbia, CA
Address: 100 Lakeshore Drive Unit# 516, Penticton, British Columbia
Summary Report Property
- MKT ID10301270
- Building TypeApartment
- Property TypeSingle Family
- StatusBuy
- Added20 weeks ago
- Bedrooms2
- Bathrooms2
- Area1395 sq. ft.
- DirectionNo Data
- Added On08 Dec 2023
Property Overview
""100 Lakeshore Towers""! This 1395 sq ft, 2 bed, 2 bath NW corner unit has incredible views of Okanagan Lake and mountains from all Living Areas, Master bedroom, and two patios. Open concept living spaces showcase some of the very best views Penticton has to offer. Primary Bedroom has private patio, Five PC ensuite & W-I closet. Large patio is perfect for entertaining guests, soaking in the views and has Gas BBQ hook up. One of the Okanagan's best resort style Condo Developments has all the amenities: swimming pool, hot tub, sauna, two fitness rooms, social & games rooms, additional same floor storage, secured heated parking and much more. Prime location in Penticton's lakefront downtown core. Make no sacrifices This home will have everything on your checklist. Well run strata allowing Pets, long term rentals and no age restrictions. All meas. approx. (id:51532)
Tags
| Property Summary |
|---|
| Building |
|---|
| Level | Rooms | Dimensions |
|---|---|---|
| Ground level | 3pc Bathroom | 6' x 5' |
| Other | 9' x 4' | |
| Foyer | 11' x 6' | |
| Laundry room | 9'5'' x 6' | |
| Bedroom | 15' x 10'8'' | |
| 5pc Ensuite bath | 10' x 8' | |
| Primary Bedroom | 13'5'' x 17' | |
| Living room | 16' x 13'8'' | |
| Dining room | 11' x 10' | |
| Kitchen | 11' x 10' |
| Features | |||||
|---|---|---|---|---|---|
| Two Balconies | Underground | Heated Garage | |||
| Refrigerator | Dishwasher | Range - Electric | |||
| Microwave | Washer & Dryer | Central air conditioning | |||
| Clubhouse | |||||



