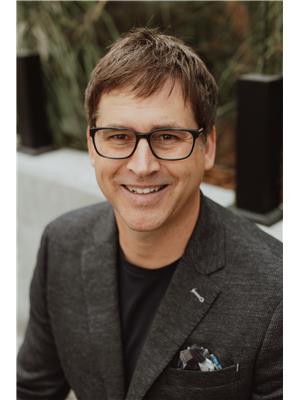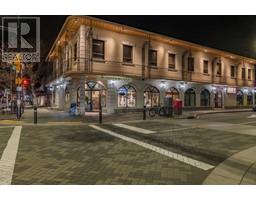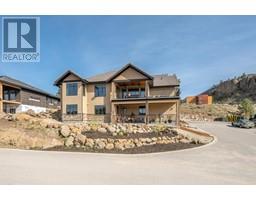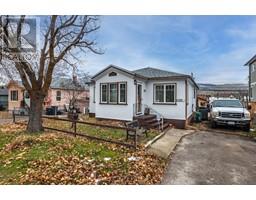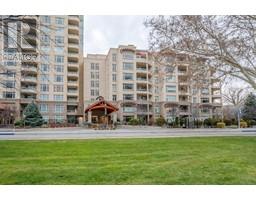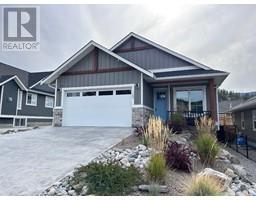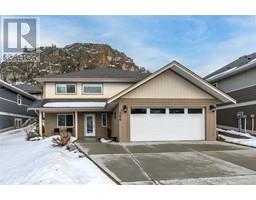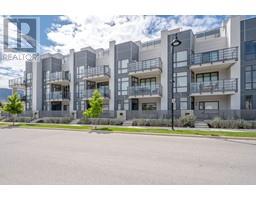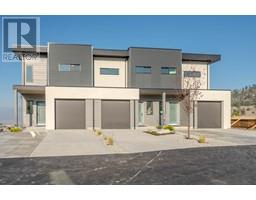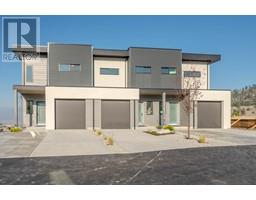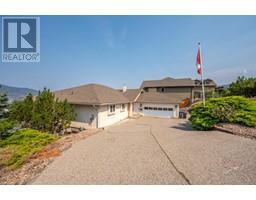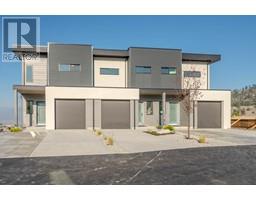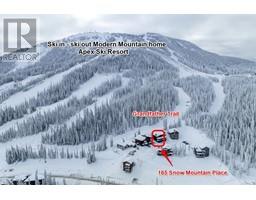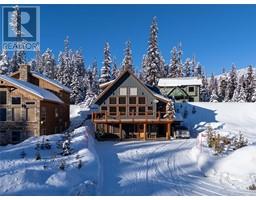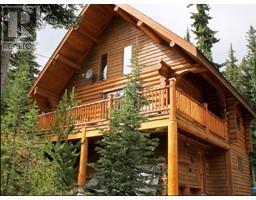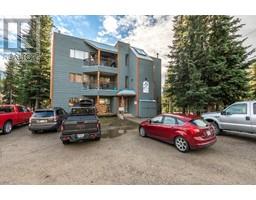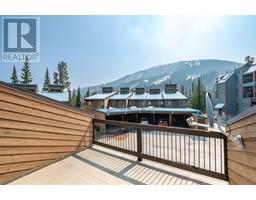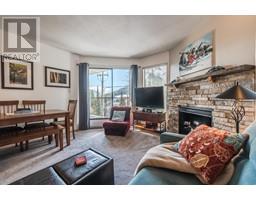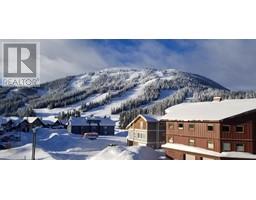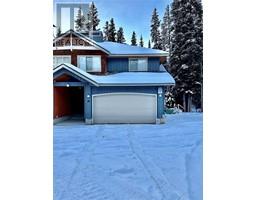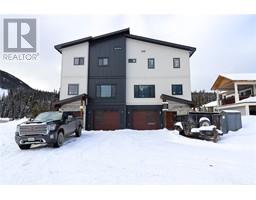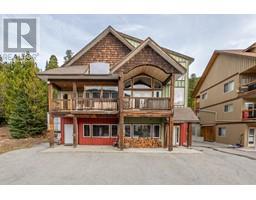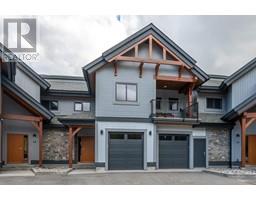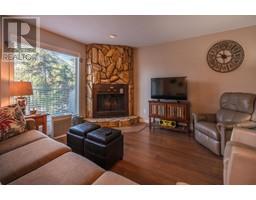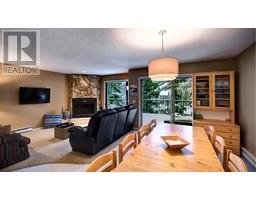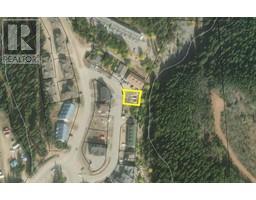1115 Holden Road Unit# 118 Columbia/Duncan, Penticton, British Columbia, CA
Address: 1115 Holden Road Unit# 118, Penticton, British Columbia
Summary Report Property
- MKT ID10304107
- Building TypeRow / Townhouse
- Property TypeSingle Family
- StatusBuy
- Added11 weeks ago
- Bedrooms3
- Bathrooms3
- Area1922 sq. ft.
- DirectionNo Data
- Added On09 Feb 2024
Property Overview
Beautiful townhome located in popular Sendero Gate, offering city and mountain views to the West, and features a well-designed floor plan with 9-foot ceilings and a single car attached garage. The upper level includes 2 spacious bedrooms, a primary bedroom with a 4-piece ensuite, and walk-in closet, along with the convenience of a laundry room on the same floor. The main level is optimized for modern living, featuring an open-concept living room that seamlessly connects to the deck. The dining room and kitchen are ideal for entertaining, equipped with a large island, stainless steel appliances, quartz countertops, and ample natural light from bright windows. The entry level provides flexibility with a large room off the garage that can serve as a 4th bedroom, gym, office, playroom, or movie room, catering to individual lifestyle preferences. The garage in this townhome has approximately 11-foot ceilings, offering extra storage space while still accommodating a car. This family-friendly community has a low strata fee of $283.00, and both pets and rentals are welcome, accommodating various lifestyles. (id:51532)
Tags
| Property Summary |
|---|
| Building |
|---|
| Land |
|---|
| Level | Rooms | Dimensions |
|---|---|---|
| Second level | 2pc Bathroom | 3'0'' x 6'7'' |
| Dining room | 12'3'' x 17'3'' | |
| Living room | 13'1'' x 17'3'' | |
| Kitchen | 15'0'' x 13'8'' | |
| Third level | 4pc Ensuite bath | 12'0'' x 5'8'' |
| 4pc Bathroom | 4'10'' x 9'9'' | |
| Bedroom | 9'6'' x 8'0'' | |
| Bedroom | 13'7'' x 8'9'' | |
| Primary Bedroom | 12'3'' x 11'1'' | |
| Main level | Recreation room | 14'0'' x 17'1'' |
| Features | |||||
|---|---|---|---|---|---|
| Balcony | Attached Garage(1) | Range | |||
| Refrigerator | Dishwasher | Dryer | |||
| Microwave | Hood Fan | Washer | |||
| Central air conditioning | |||||

















