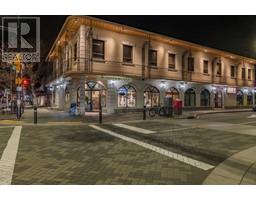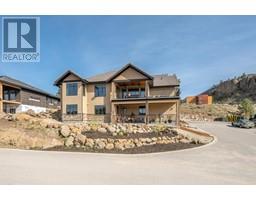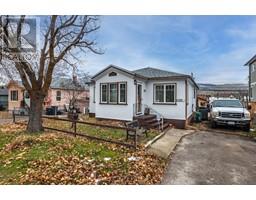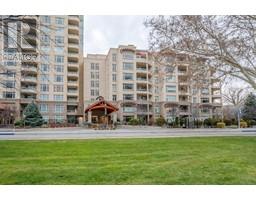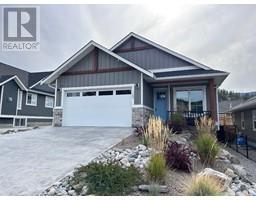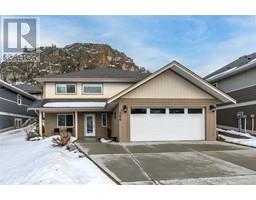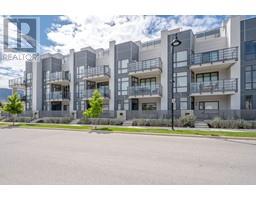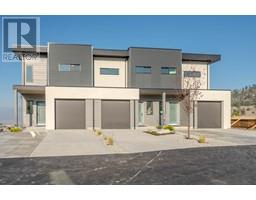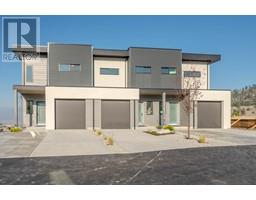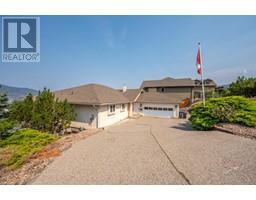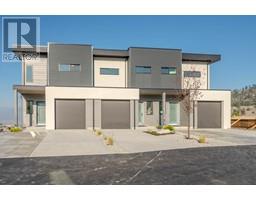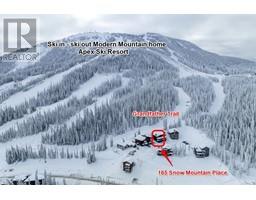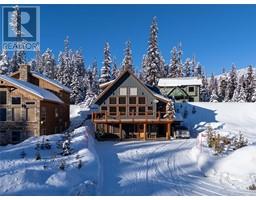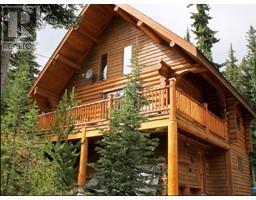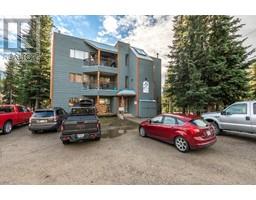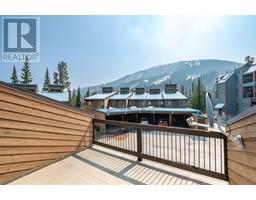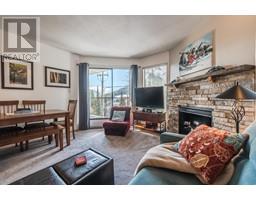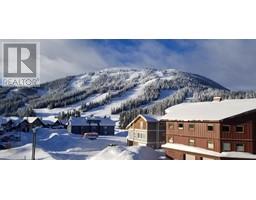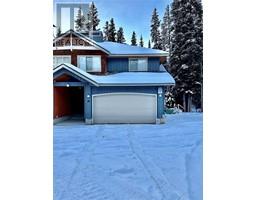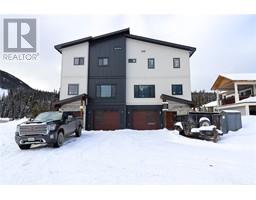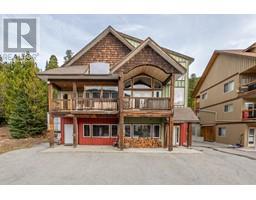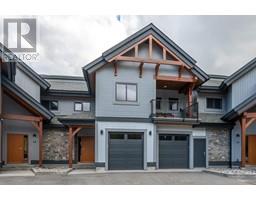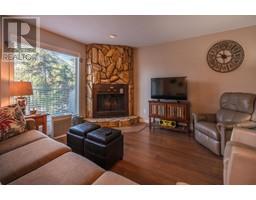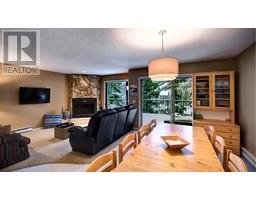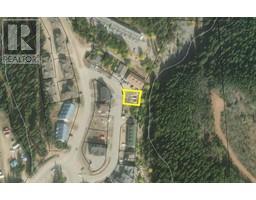118 Andrew Place Uplands/Redlands, Penticton, British Columbia, CA
Address: 118 Andrew Place, Penticton, British Columbia
Summary Report Property
- MKT ID10303967
- Building TypeHouse
- Property TypeSingle Family
- StatusBuy
- Added11 weeks ago
- Bedrooms3
- Bathrooms3
- Area1870 sq. ft.
- DirectionNo Data
- Added On08 Feb 2024
Property Overview
Nestled in one of Penticton's most sought-after neighborhoods, this meticulously maintained and updated home offers a serene and private setting on a beautifully landscaped .21-acre lot. The main floor showcases a bright and functional layout, featuring 3 bedrooms, a spacious living room with a charming fireplace, and a generous kitchen and dining area. Step outside onto the cozy and private deck that is perfect for outdoor cooking and entertaining. The immaculate fenced yard boasts additional sitting areas, a lovely cherry tree, and ample space for outdoor activities and equipment. The lower level offers a 360 sq ft family room, abundant storage, and a large utility room with a convenient 2-piece bathroom. With a carport, RV parking, and a long driveway, parking is never an issue. This exceptional property combines the convenience of proximity to amenities and top-rated schools with the tranquility of a quiet, no-through road on the edge of the Naramata bench. (id:51532)
Tags
| Property Summary |
|---|
| Building |
|---|
| Land |
|---|
| Level | Rooms | Dimensions |
|---|---|---|
| Basement | 2pc Bathroom | 3'6'' x 5'0'' |
| Utility room | 12'8'' x 10'9'' | |
| Recreation room | 14'8'' x 10'10'' | |
| Family room | 14'9'' x 10'11'' | |
| Main level | 4pc Bathroom | 8'3'' x 6'5'' |
| 2pc Ensuite bath | 5'3'' x 4'3'' | |
| Primary Bedroom | 12'11'' x 11'1'' | |
| Bedroom | 8'11'' x 10'4'' | |
| Bedroom | 9'0'' x 10'6'' | |
| Living room | 15'4'' x 15'3'' | |
| Dining room | 10'11'' x 11'6'' | |
| Kitchen | 9'11'' x 11'1'' |
| Features | |||||
|---|---|---|---|---|---|
| See Remarks | Carport | RV(1) | |||
| Range | Refrigerator | Dishwasher | |||
| Dryer | Microwave | Washer | |||
| Central air conditioning | |||||


























