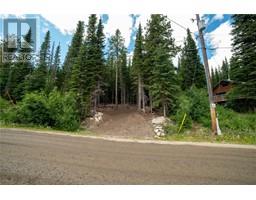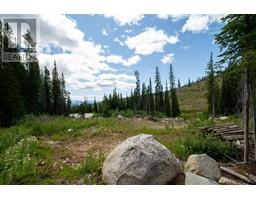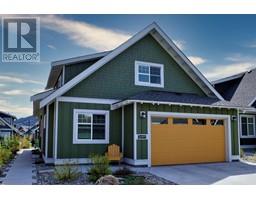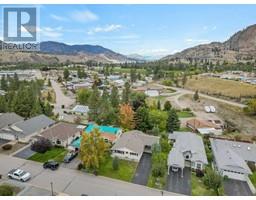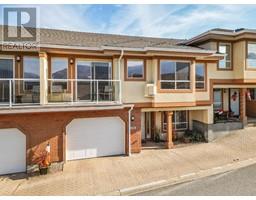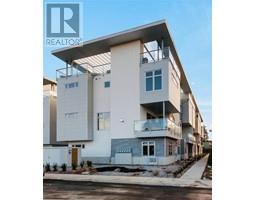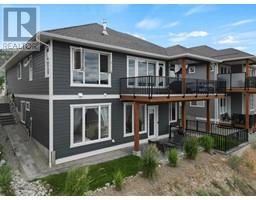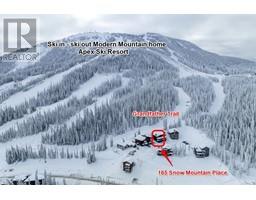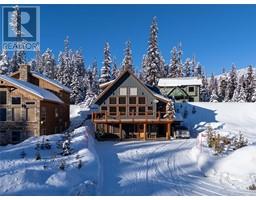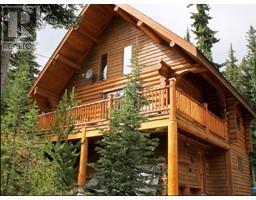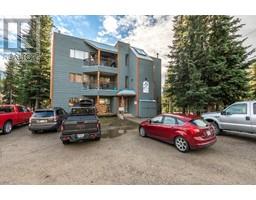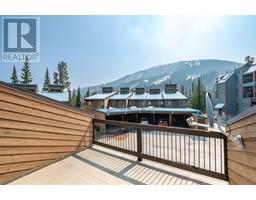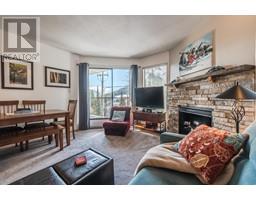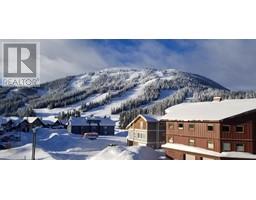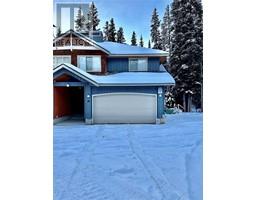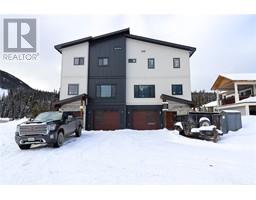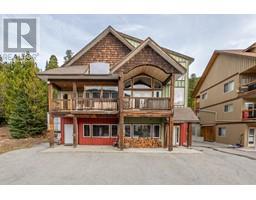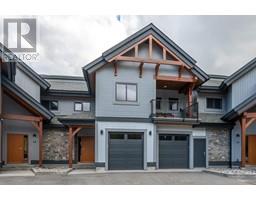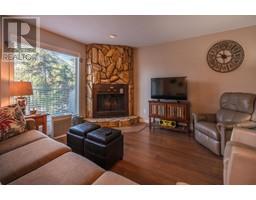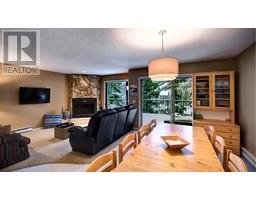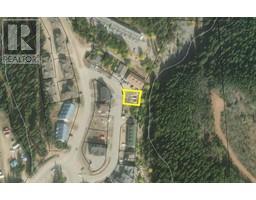2092 SANDSTONE Drive Husula/West Bench/Sage Mesa, Penticton, British Columbia, CA
Address: 2092 SANDSTONE Drive, Penticton, British Columbia
3 Beds2 Baths1627 sqftStatus: Buy Views : 348
Price
$899,000
Summary Report Property
- MKT ID201461
- Building TypeHouse
- Property TypeSingle Family
- StatusBuy
- Added20 weeks ago
- Bedrooms3
- Bathrooms2
- Area1627 sq. ft.
- DirectionNo Data
- Added On08 Dec 2023
Property Overview
CLICK TO VIEW VIDEO! Welcome to a fabulous 3 bed/2 bath one level rancher located in a great neighbourhood on Penticton's West Bench. Functional elegance within the primary bedroom designed with access to the hot tub, walk in closet and ensuite bathroom. The kitchen, a culinary enthusiast's delight, showcases granite countertops, sleek appliances, breakfast bar and pantry. This huge 0.31 acre lot has a fully fenced back yard and lovely patio. Enjoy the private green space however you desire; gardening, playing with the kids or pets; relaxing in the Okanagan sun. Features include 200 amp service, new gas furnace and A/C unit, double garage. Room sizes are approximate. Don't miss out on this great home. (id:51532)
Tags
| Property Summary |
|---|
Property Type
Single Family
Building Type
House
Square Footage
1627 sqft
Title
Leasehold
Neighbourhood Name
Husula/West Bench/Sage Mesa
Land Size
0.31 ac|under 1 acre
Built in
2001
Parking Type
Other
| Building |
|---|
Bathrooms
Total
3
Interior Features
Appliances Included
Range, Refrigerator, Dishwasher, Dryer, Microwave, Washer
Basement Type
Crawl space
Building Features
Style
Detached
Square Footage
1627 sqft
Heating & Cooling
Cooling
Central air conditioning
Heating Type
Forced air, See remarks
Utilities
Utility Sewer
Septic tank
Water
Irrigation District
Exterior Features
Exterior Finish
Stucco
Neighbourhood Features
Community Features
Family Oriented
Amenities Nearby
Golf Nearby, Airport, Park, Schools, Shopping, Ski area
Parking
Parking Type
Other
Total Parking Spaces
2
| Land |
|---|
Lot Features
Fencing
Fence
| Level | Rooms | Dimensions |
|---|---|---|
| Ground level | Other | 6'9'' x 8'2'' |
| Primary Bedroom | 12'1'' x 17'2'' | |
| Living room | 18'10'' x 14'10'' | |
| Laundry room | 6'3'' x 5'7'' | |
| Kitchen | 12' x 11'11'' | |
| 3pc Ensuite bath | Measurements not available | |
| Dining room | 12' x 9'4'' | |
| Bedroom | 11'10'' x 13'3'' | |
| Bedroom | 10'10'' x 9'11'' | |
| 4pc Bathroom | Measurements not available |
| Features | |||||
|---|---|---|---|---|---|
| Other | Range | Refrigerator | |||
| Dishwasher | Dryer | Microwave | |||
| Washer | Central air conditioning | ||||


























